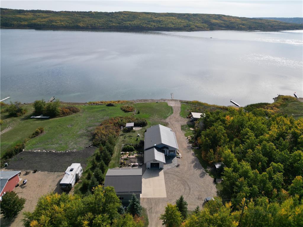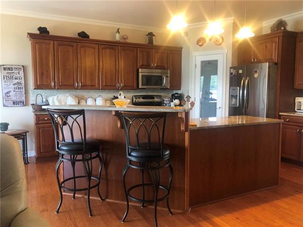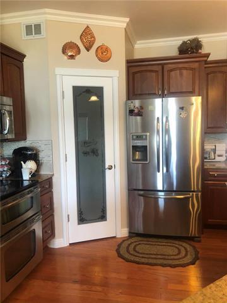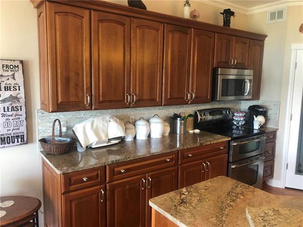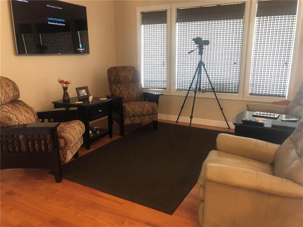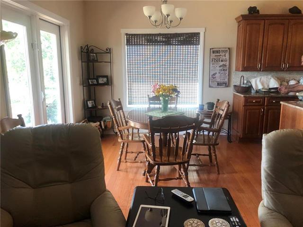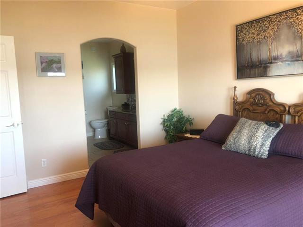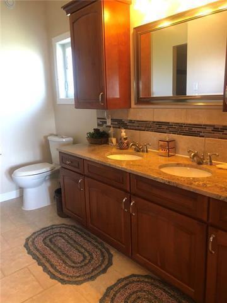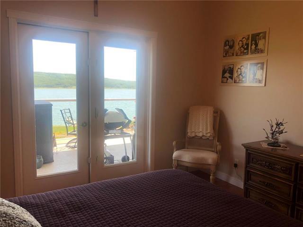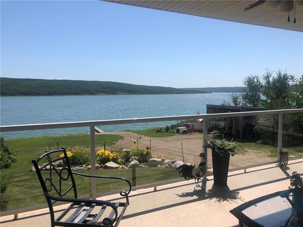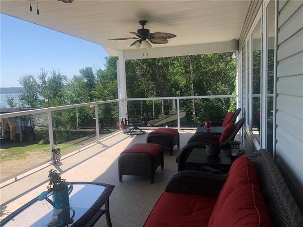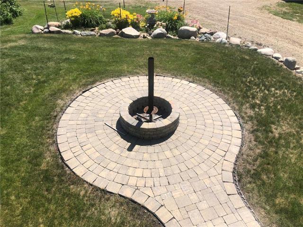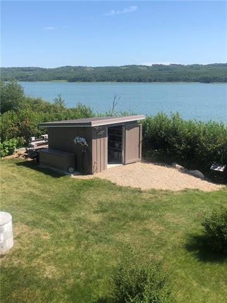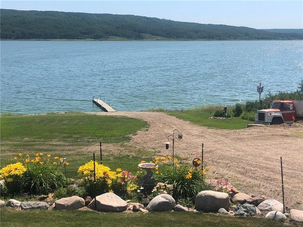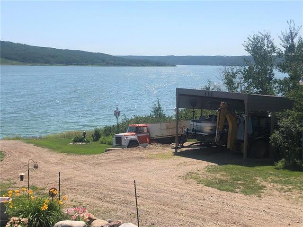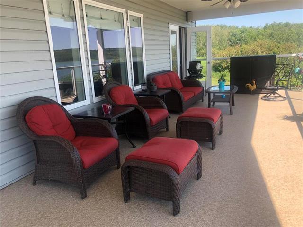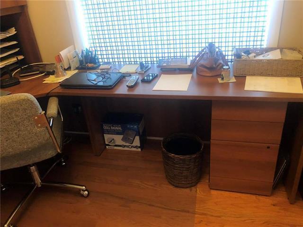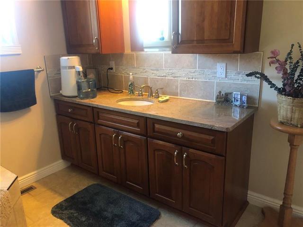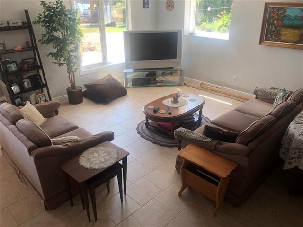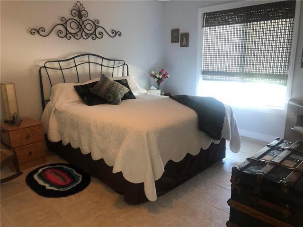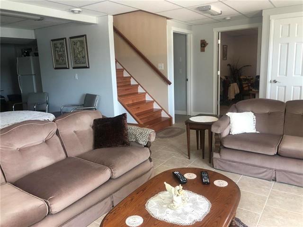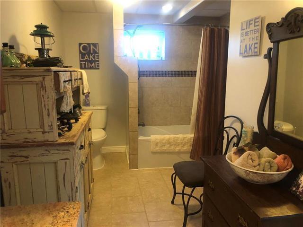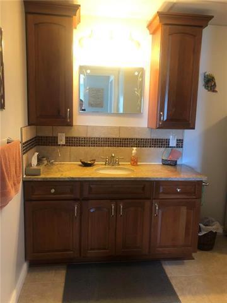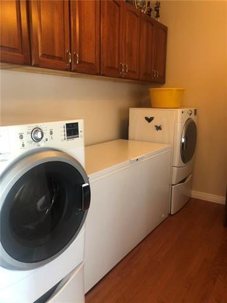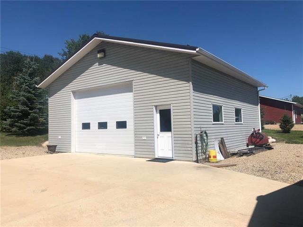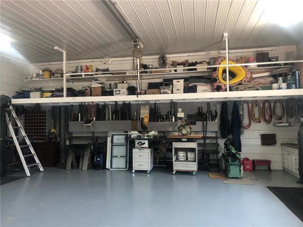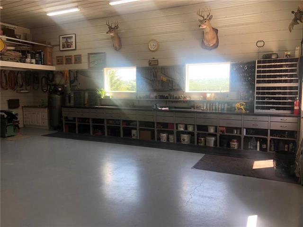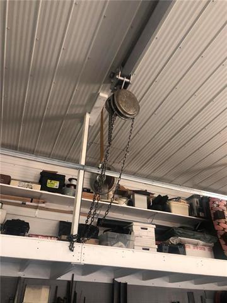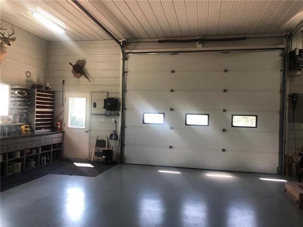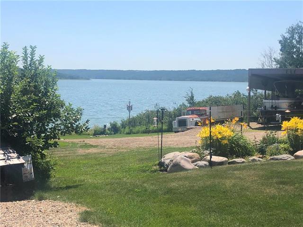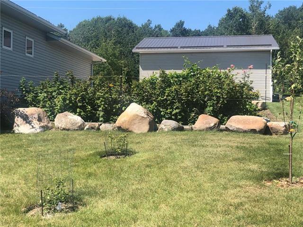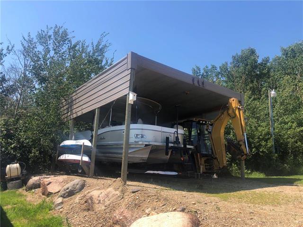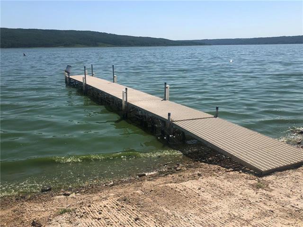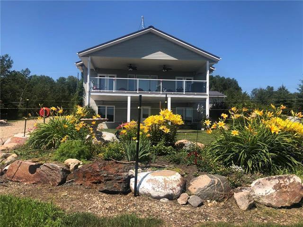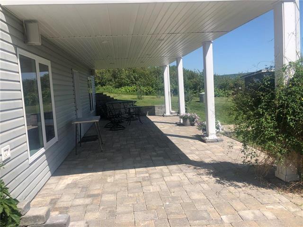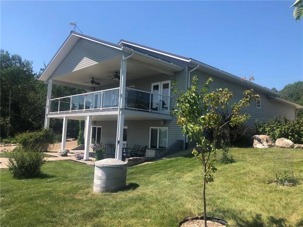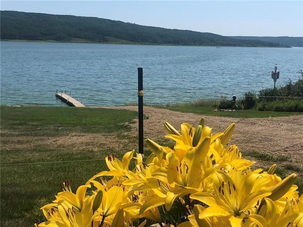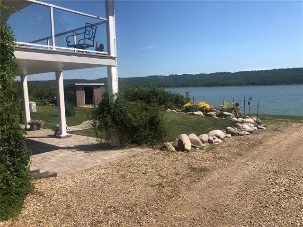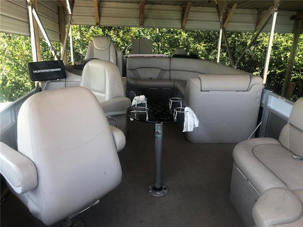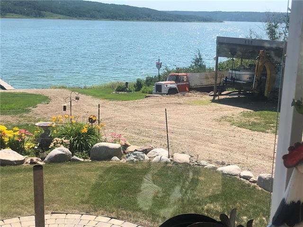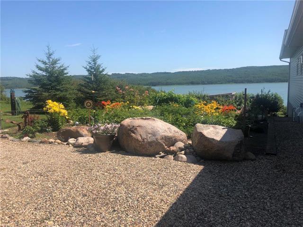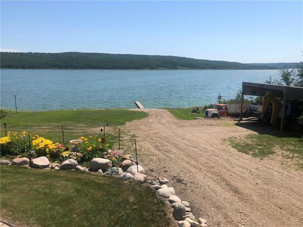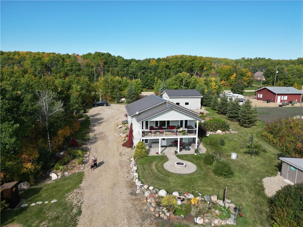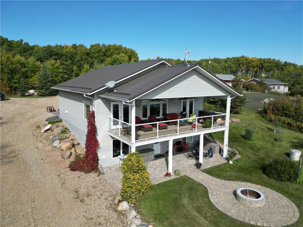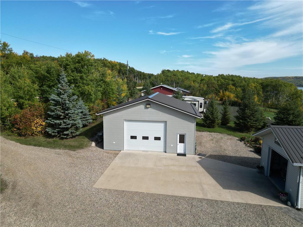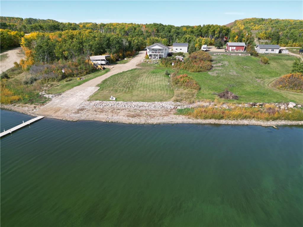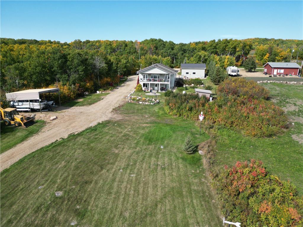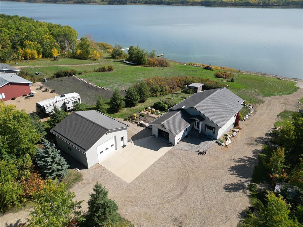-
Main Office
Unit 10, 1015 - 26th Street,
Brandon, MB R7B 2B9
204.728.8247
office@LikeHome.Realty -
Branch Office
Unit 2, 189 Main street NW,
Roblin, MB R0L 1P0
204.937.5240
office@LikeHome.Realty
12 Mcnicol Road Roblin, Manitoba R0L 1P0
$975,000
R31//Roblin/Beautiful lakefront property has a fabulous view of Lake of the Prairies. Located on the west side of the lake in Cupar's Creek dev. 1,296 SF bungalow, full finished walk out basement built 2009. Single attached garage. Main floor has open kitchen, dining & living room with garden doors onto covered deck, 3 pc bath, master bdrm, walk in closet & 3 pc ensuite with tiled shower. Large entrance, office including a desk & main floor laundry. Kitchen has cherry wood cabinets & granite counter tops. Full finished walk out basement has 2 bdrms, family room, utility room, 3 pc bath. Geothermal furnace, infloor heat in basement & garage. Wine cellar. 9' ceilings. 12' x 30' covered deck, maintenance free dura deck flooring & aluminum & glass railings. Insulated 30' x 30' workshop which is very well maintained. 30 amp RV plug. Boat shed. Extensively landscaped. Garden. Flower beds. 20' deep well. 2000 gal. septic tank. Great access to water through lot. Concrete Boat launch area. Dock included. All appliances included. 24' 2015 Avalon Pontoon boat. 4 wheeler shed. Irrigation sites & electrical posts. Smoke free firepit & paving stone patio. 2 security cameras. 2024 Gross Taxes: $5,769.08. (id:56420)
Property Details
| MLS® Number | 202510942 |
| Property Type | Single Family |
| Neigbourhood | R31 |
| Community Name | R31 |
| Features | Exterior Walls- 2x6", No Smoking Home, Country Residential, Sump Pump |
| Structure | Deck, Patio(s), Workshop |
| ViewType | View |
| WaterFrontType | Waterfront On Lake |
Building
| BathroomTotal | 3 |
| BedroomsTotal | 2 |
| Appliances | Microwave Built-in, Dishwasher, Dryer, Two Refrigerators, Garage Door Opener, Garage Door Opener Remote(s), Microwave, Refrigerator, Storage Shed, Stove, Washer, Water Softener, Window Coverings |
| ArchitecturalStyle | Bungalow |
| ConstructedDate | 2009 |
| FireProtection | Smoke Detectors |
| FlooringType | Tile, Wood |
| HeatingFuel | Electric |
| HeatingType | Forced Air |
| StoriesTotal | 1 |
| SizeInterior | 1,296 Ft2 |
| Type | House |
| UtilityWater | Well |
Parking
| Attached Garage | |
| Other | |
| Other | |
| Other | |
| Parking Pad | |
| Other |
Land
| Acreage | No |
| LandscapeFeatures | Fruit Trees/shrubs, Vegetable Garden |
| Sewer | Holding Tank |
| SizeDepth | 197 Ft |
| SizeFrontage | 114 Ft |
| SizeIrregular | 22604 |
| SizeTotal | 22604 Sqft |
| SizeTotalText | 22604 Sqft |
Rooms
| Level | Type | Length | Width | Dimensions |
|---|---|---|---|---|
| Basement | Bedroom | 11 ft ,6 in | 14 ft ,6 in | 11 ft ,6 in x 14 ft ,6 in |
| Basement | Family Room | 19 ft ,8 in | 16 ft ,1 in | 19 ft ,8 in x 16 ft ,1 in |
| Main Level | Living Room | 12 ft ,6 in | 13 ft ,1 in | 12 ft ,6 in x 13 ft ,1 in |
| Main Level | Kitchen | 10 ft ,8 in | 14 ft ,1 in | 10 ft ,8 in x 14 ft ,1 in |
| Main Level | Dining Room | 10 ft ,7 in | 9 ft ,9 in | 10 ft ,7 in x 9 ft ,9 in |
| Main Level | Primary Bedroom | 11 ft ,1 in | 13 ft ,1 in | 11 ft ,1 in x 13 ft ,1 in |
| Main Level | Office | 10 ft ,2 in | 10 ft ,2 in | 10 ft ,2 in x 10 ft ,2 in |
| Main Level | 4pc Ensuite Bath | 9 ft ,8 in | 9 ft ,7 in | 9 ft ,8 in x 9 ft ,7 in |
| Main Level | 3pc Bathroom | 10 ft ,9 in | 5 ft ,1 in | 10 ft ,9 in x 5 ft ,1 in |
https://www.realtor.ca/real-estate/28317266/12-mcnicol-road-roblin-r31
Contact Us
Contact us for more information
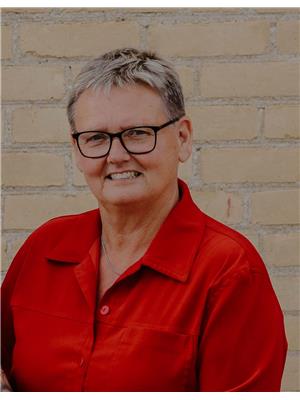
Karen Goraluk
Associate Broker
(204) 937-5388
189 Main Street. N, Unit #2
Roblin, Manitoba R0L 1P0
(204) 937-5240
(204) 937-5388

