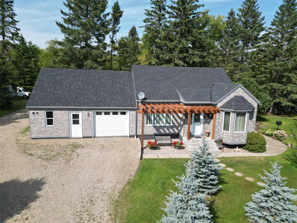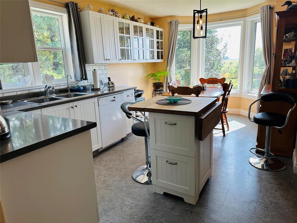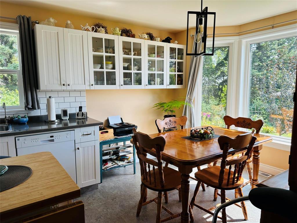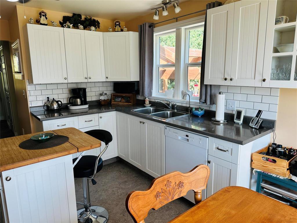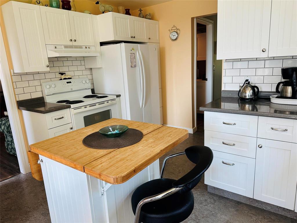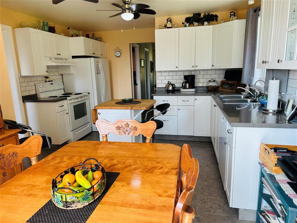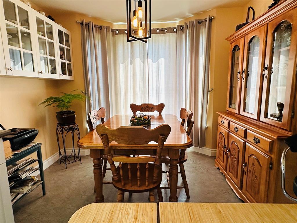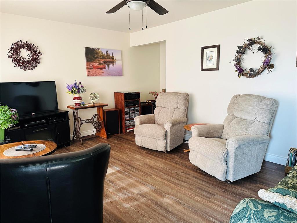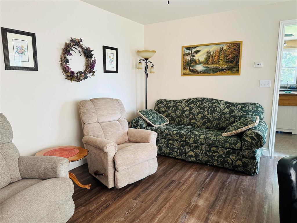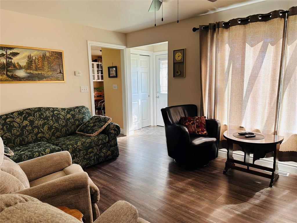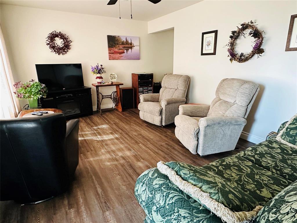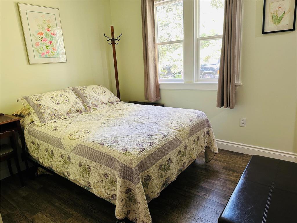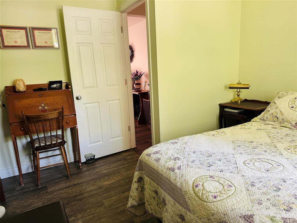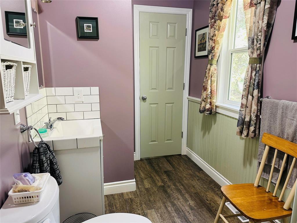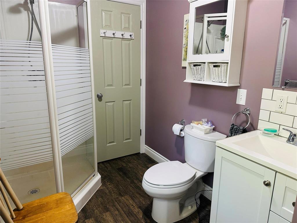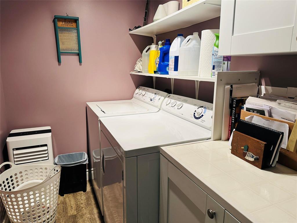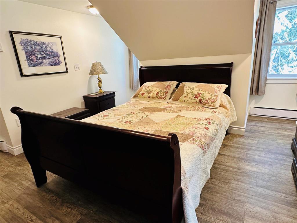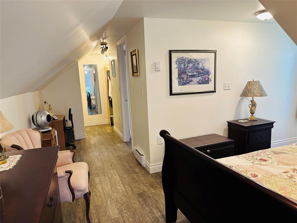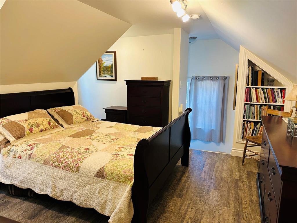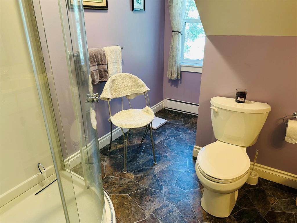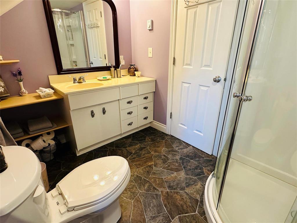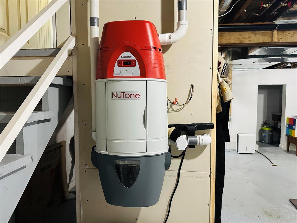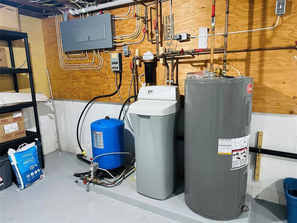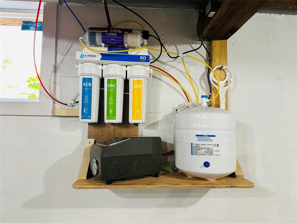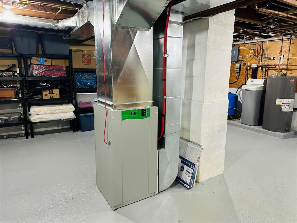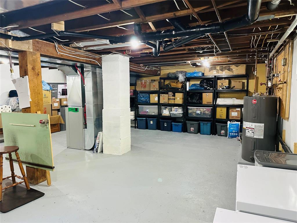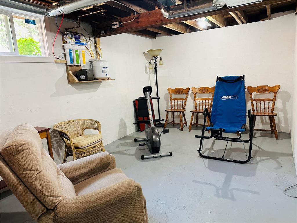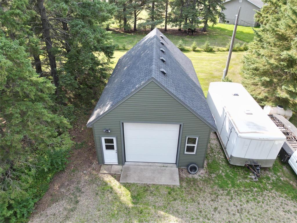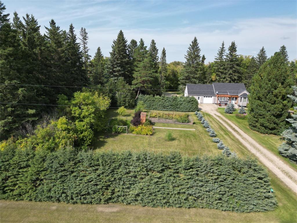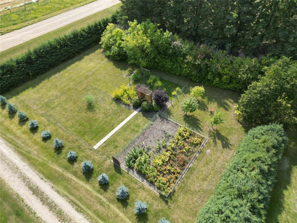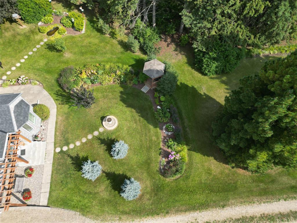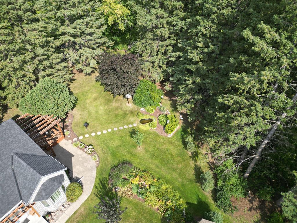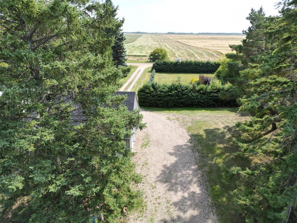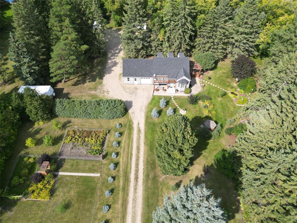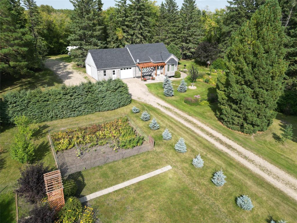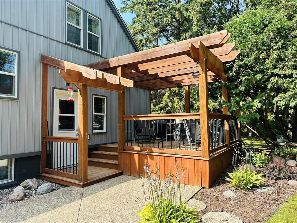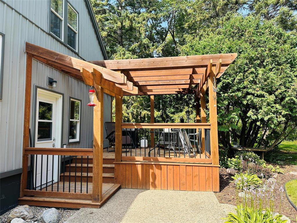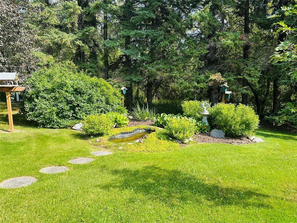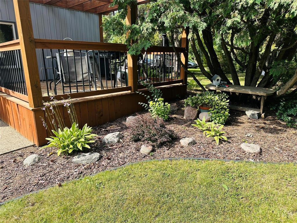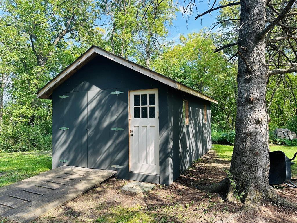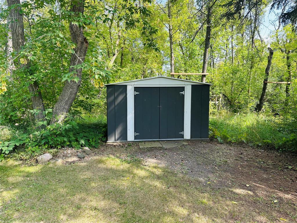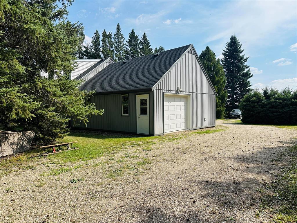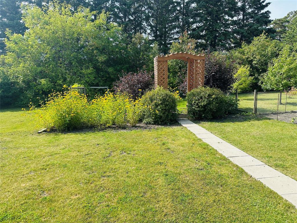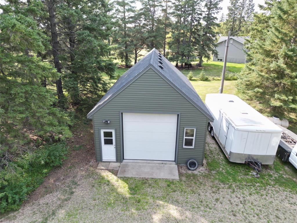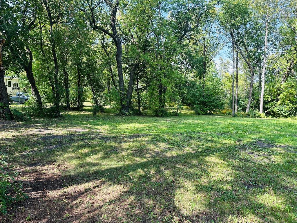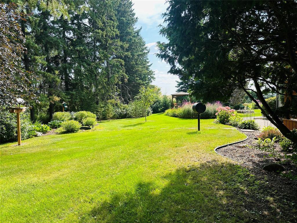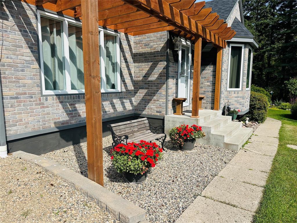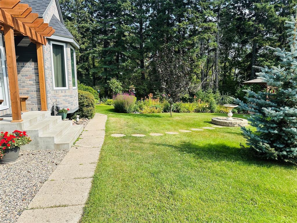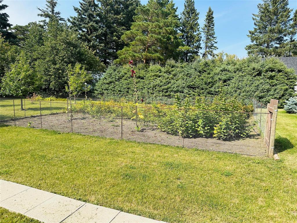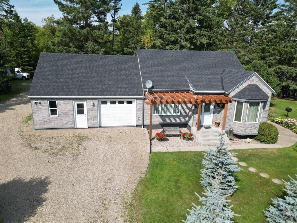-
Main Office
Unit 10, 1015 - 26th Street,
Brandon, MB R7B 2B9
204.728.8247
office@LikeHome.Realty -
Branch Office
Unit 2, 189 Main street NW,
Roblin, MB R0L 1P0
204.937.5240
office@LikeHome.Realty
163079 114 N Road Russell, Manitoba R0J 1W0
$389,000
R32//Russell/This acreage has been well maintained & has 2.06 acres & is located only 6 miles south of Russell just off of Highway #83. This 1,269 SF home has been totally reno'd inside & out. Main floor has living room, kitchen, dining area, bedroom, 3 pc bath, laundry room. Kitchen has white kitchen cabinets with island & dining area has a wonderful bay window. Upstairs is where you will find the primary bedroom with walk in closet & a 3 pc ensuite. 3 dormers were put in on upper level offering more natural light. Ample closet space. Full basement is an open area and is where you will find the electric forced air furnace, water softer, 200 amp panel, reverse osmosis, central vac. Exterior has vinyl siding and brick. 12' x 12' deck. Asphalt shingles were new 2015. Double attached garage is divided into 2 separate areas. 20' x 34' Detached shop/garage, 2"x6" insulated, 12' ceiling, Elec FA furnace, extra storage. Water supply comes from a well. Septic system is a field. Inclusions: Fridge, stove, dishwasher, microwave, washer, dryer, window coverings, Bell satellite dish, 54" - 26 HP Toro Riding Mower, black shelves in basement. 12' x 20' and 6' x 10' storage sheds. 2025 Gross Taxes: $1,383.98. (id:56420)
Property Details
| MLS® Number | 202521770 |
| Property Type | Single Family |
| Neigbourhood | R32 |
| Community Name | R32 |
| AmenitiesNearBy | Ski Hill |
| Features | Low Maintenance Yard, Treed, Flat Site, No Smoking Home, Country Residential, No Pet Home, Private Yard |
| Structure | Deck |
Building
| BathroomTotal | 2 |
| BedroomsTotal | 2 |
| Appliances | Microwave Built-in, Window Coverings |
| ConstructedDate | 1952 |
| FireProtection | Smoke Detectors |
| Fixture | Ceiling Fans |
| FlooringType | Laminate |
| HeatingFuel | Electric |
| HeatingType | Baseboard Heaters, Forced Air |
| StoriesTotal | 2 |
| SizeInterior | 1,279 Ft2 |
| Type | House |
| UtilityWater | Well |
Parking
| Attached Garage | |
| Detached Garage |
Land
| Acreage | Yes |
| LandAmenities | Ski Hill |
| LandscapeFeatures | Fruit Trees/shrubs, Vegetable Garden |
| Sewer | Septic Tank And Field |
| SizeIrregular | 2.060 |
| SizeTotal | 2.06 Ac |
| SizeTotalText | 2.06 Ac |
Rooms
| Level | Type | Length | Width | Dimensions |
|---|---|---|---|---|
| Main Level | Living Room | 15 ft ,1 in | 11 ft ,6 in | 15 ft ,1 in x 11 ft ,6 in |
| Main Level | Kitchen | 9 ft ,1 in | 10 ft | 9 ft ,1 in x 10 ft |
| Main Level | Dining Room | 9 ft ,1 in | 8 ft ,6 in | 9 ft ,1 in x 8 ft ,6 in |
| Main Level | Bedroom | 9 ft ,8 in | 11 ft ,7 in | 9 ft ,8 in x 11 ft ,7 in |
| Main Level | 3pc Bathroom | 7 ft ,8 in | 5 ft ,1 in | 7 ft ,8 in x 5 ft ,1 in |
| Main Level | Laundry Room | 7 ft ,10 in | 5 ft | 7 ft ,10 in x 5 ft |
| Upper Level | Primary Bedroom | 12 ft ,7 in | 11 ft ,9 in | 12 ft ,7 in x 11 ft ,9 in |
| Upper Level | 3pc Ensuite Bath | 6 ft ,1 in | 8 ft ,10 in | 6 ft ,1 in x 8 ft ,10 in |
https://www.realtor.ca/real-estate/28793937/163079-114-n-road-russell-r32
Contact Us
Contact us for more information
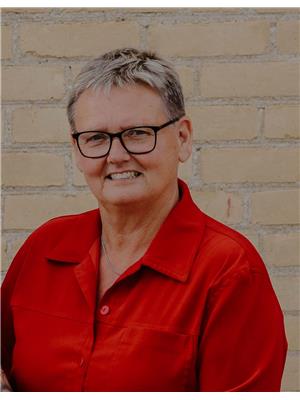
Karen Goraluk
Associate Broker
(204) 937-5388
189 Main Street. N, Unit #2
Roblin, Manitoba R0L 1P0
(204) 937-5240
(204) 937-5388

