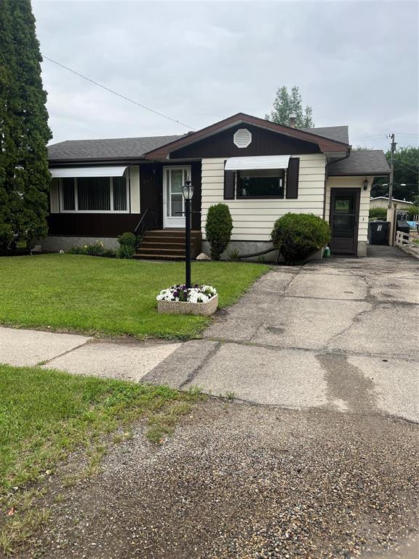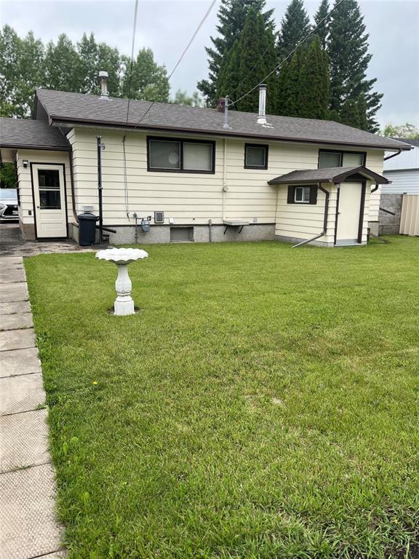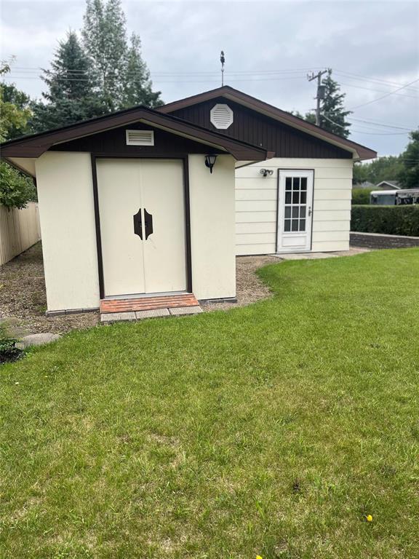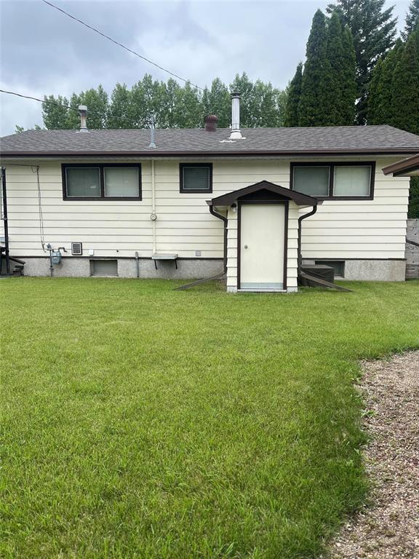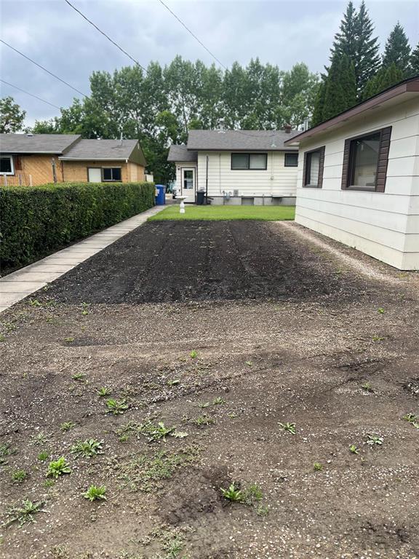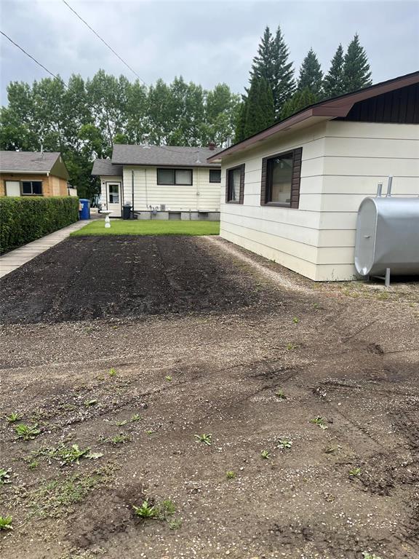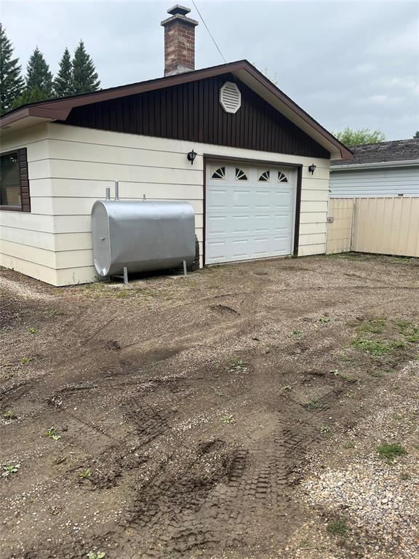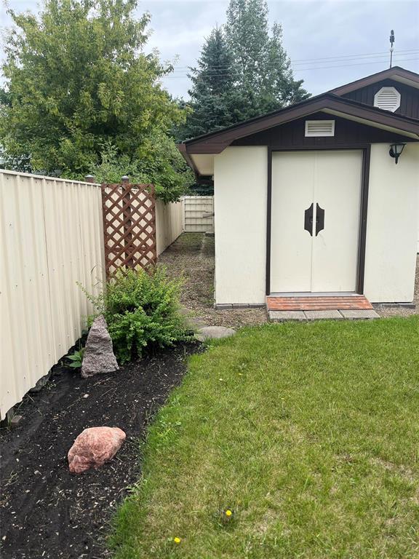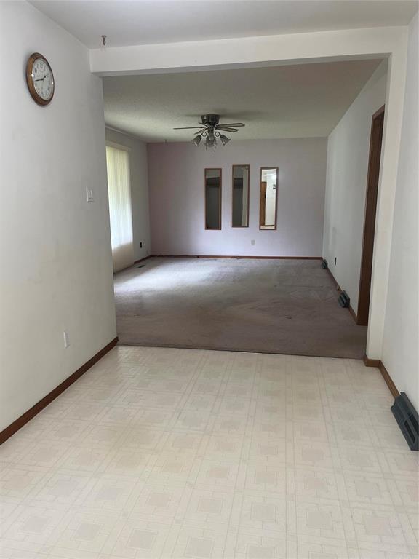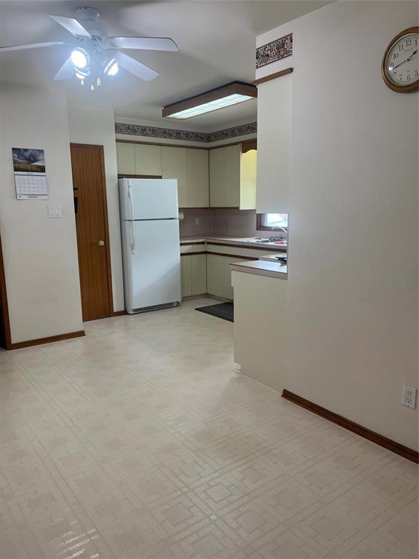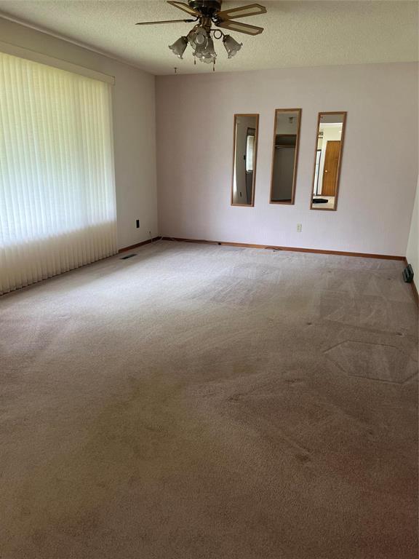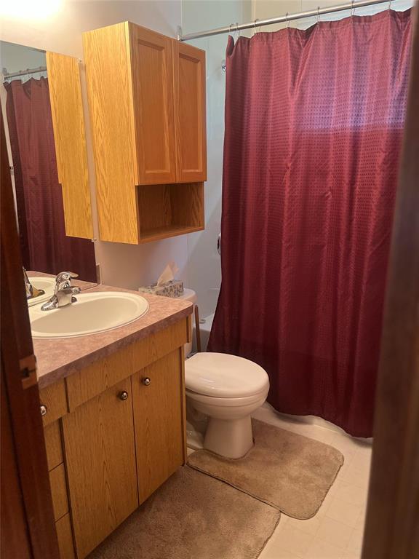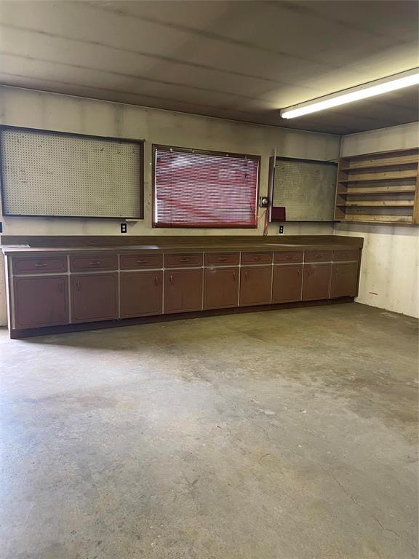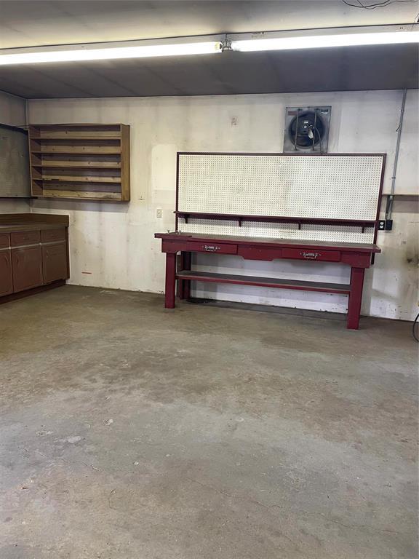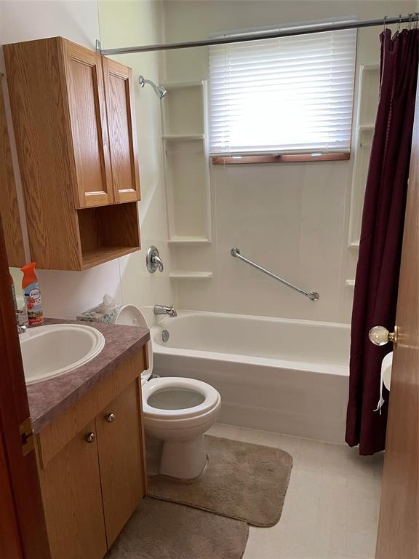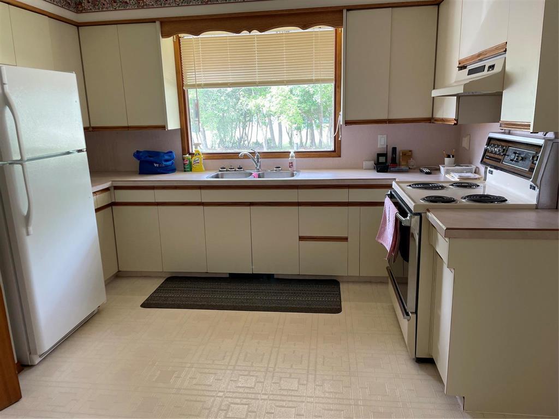-
Main Office
Unit 10, 1015 - 26th Street,
Brandon, MB R7B 2B9
204.728.8247
office@LikeHome.Realty -
Branch Office
Unit 2, 189 Main street NW,
Roblin, MB R0L 1P0
204.937.5240
office@LikeHome.Realty
247 Bonny Avenue S Russell, Manitoba R0J 1W0
$240,000
R32//Russell/Location is perfect. Across the road from the school, playpark, swimming pool. This home was built by the Late Nick Chipelski and the only owner of the home.This is a very well maintained home. Double car garage 26 x 24 behind the home with furnace if purchaser wants to hook up. 2 bedrooms on the main floor. One bedroom in basement . Basement has a walk out. Also a 10 x 8 storage shed.Space for a garden and beautiful hedges. Washer, dryer, fridge, stove, and window coverings are included.Living room window replaced in 2024.This is a well built home. Call to view (id:56420)
Property Details
| MLS® Number | 202518667 |
| Property Type | Single Family |
| Neigbourhood | R32 |
| Community Name | R32 |
| AmenitiesNearBy | Golf Nearby, Playground, Shopping, Ski Hill |
| Features | Private Setting, Corner Site, Sump Pump |
| RoadType | Paved Road |
Building
| BathroomTotal | 2 |
| BedroomsTotal | 3 |
| Appliances | Blinds, Dryer, Storage Shed, Stove, Washer, Window Coverings |
| ArchitecturalStyle | Bungalow |
| ConstructedDate | 1966 |
| FlooringType | Wall-to-wall Carpet, Laminate |
| HalfBathTotal | 1 |
| HeatingFuel | Natural Gas |
| HeatingType | Forced Air |
| StoriesTotal | 1 |
| SizeInterior | 888 Ft2 |
| Type | House |
| UtilityWater | Municipal Water |
Parking
| Attached Garage | |
| Detached Garage |
Land
| Acreage | No |
| LandAmenities | Golf Nearby, Playground, Shopping, Ski Hill |
| LandscapeFeatures | Fruit Trees/shrubs |
| Sewer | Municipal Sewage System |
| SizeTotalText | Unknown |
Rooms
| Level | Type | Length | Width | Dimensions |
|---|---|---|---|---|
| Main Level | Living Room | 18 ft | 12 ft | 18 ft x 12 ft |
| Main Level | Porch | 4 ft ,7 in | 18 ft ,2 in | 4 ft ,7 in x 18 ft ,2 in |
| Main Level | Bedroom | 10 ft ,9 in | 11 ft ,1 in | 10 ft ,9 in x 11 ft ,1 in |
| Main Level | Bedroom | 11 ft | 10 ft ,7 in | 11 ft x 10 ft ,7 in |
| Main Level | Kitchen | 16 ft ,9 in | 12 ft ,7 in | 16 ft ,9 in x 12 ft ,7 in |
| Main Level | Bedroom | 10 ft ,7 in | 8 ft ,7 in | 10 ft ,7 in x 8 ft ,7 in |
| Other | Workshop | 26 ft ,3 in | 24 ft ,3 in | 26 ft ,3 in x 24 ft ,3 in |
https://www.realtor.ca/real-estate/28646374/247-bonny-avenue-s-russell-r32
Contact Us
Contact us for more information
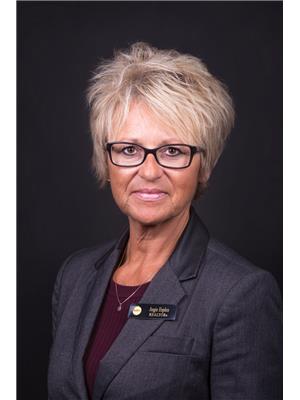
Angela Esplen
(204) 728-8340
Unit 10, 1015 26th Street
Brandon, Manitoba R7B 2B7
(204) 728-8247
(204) 728-8340

