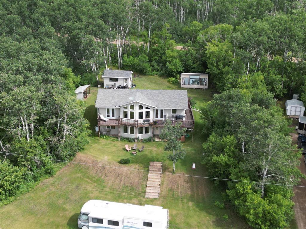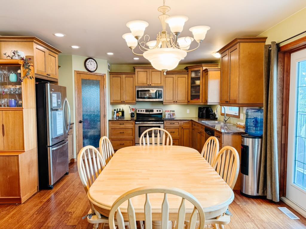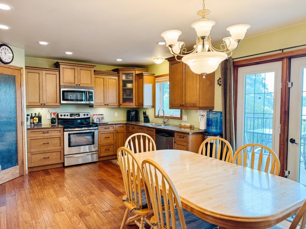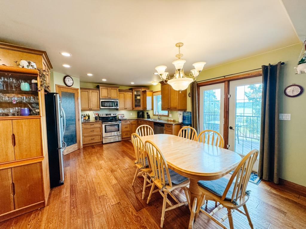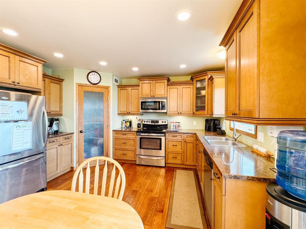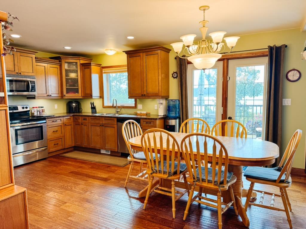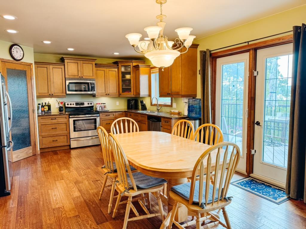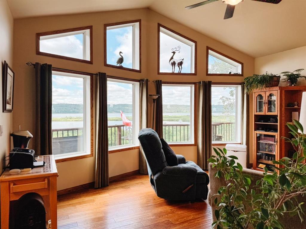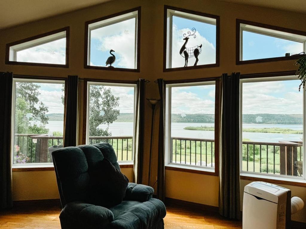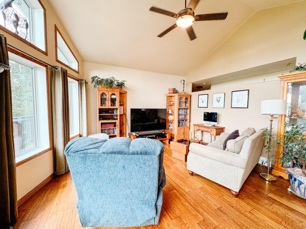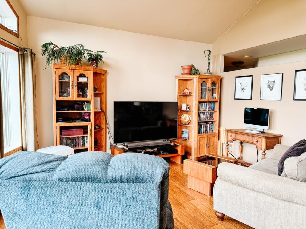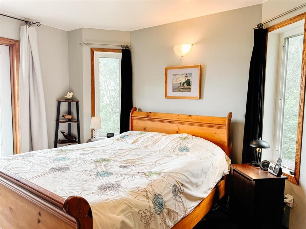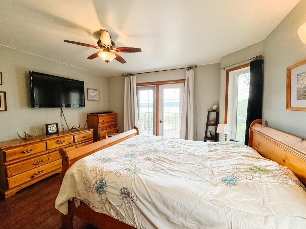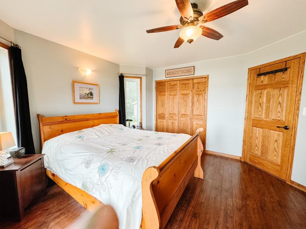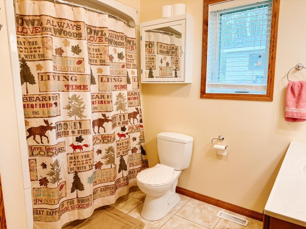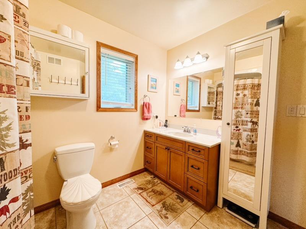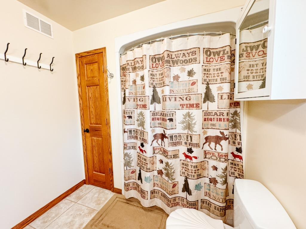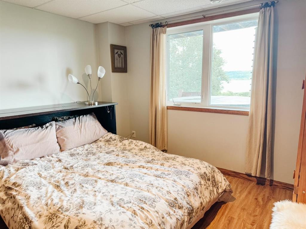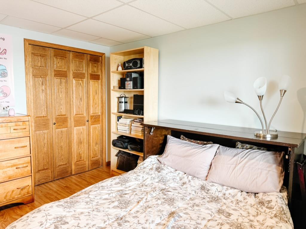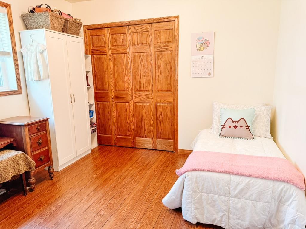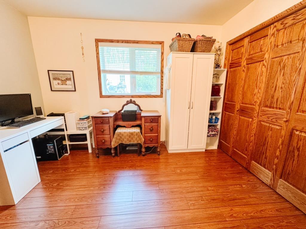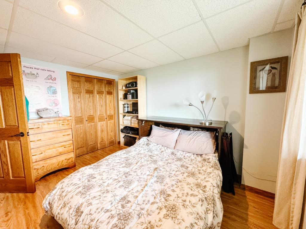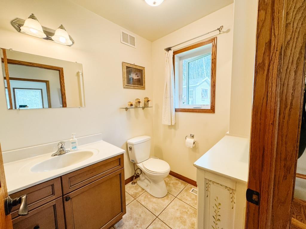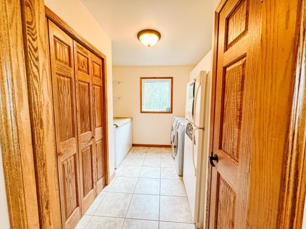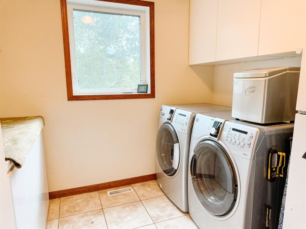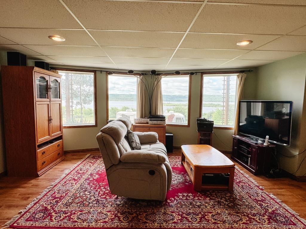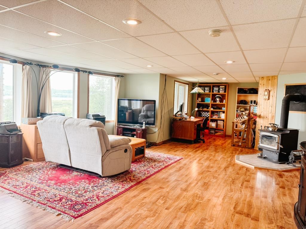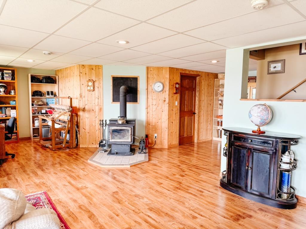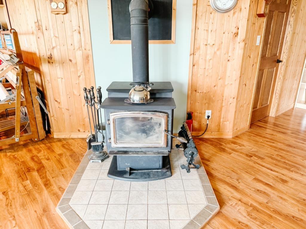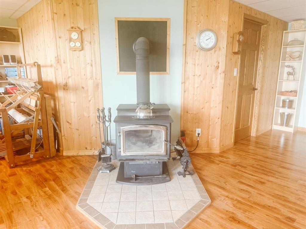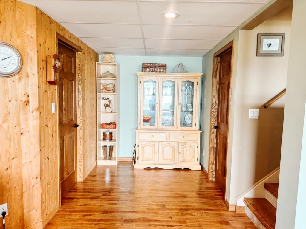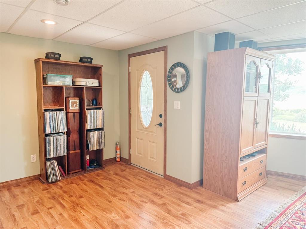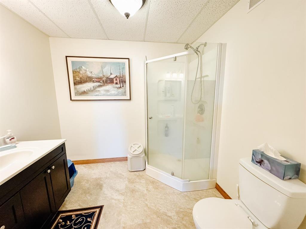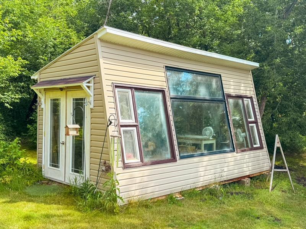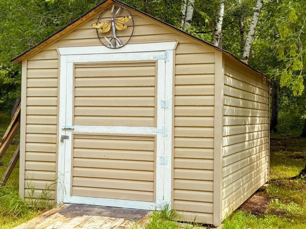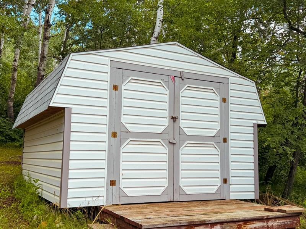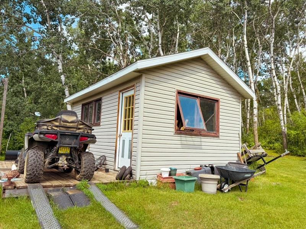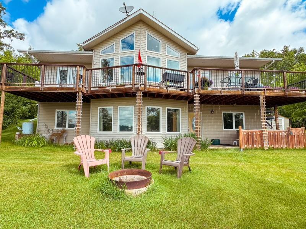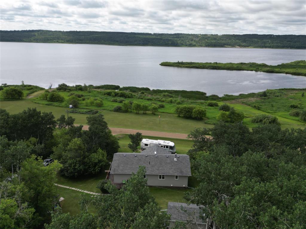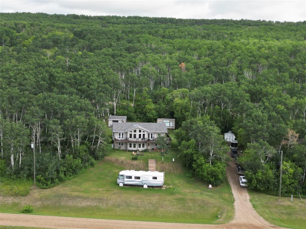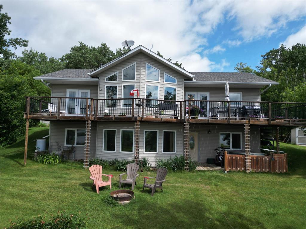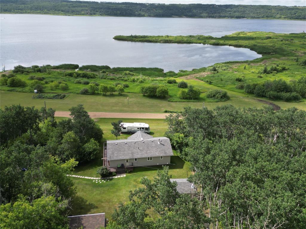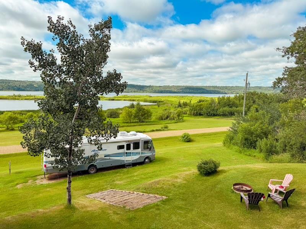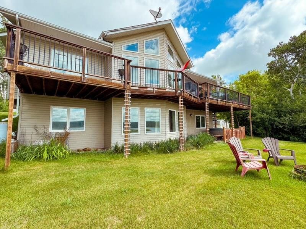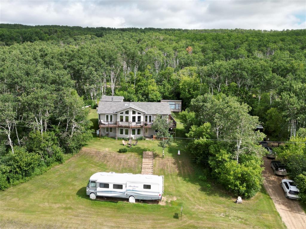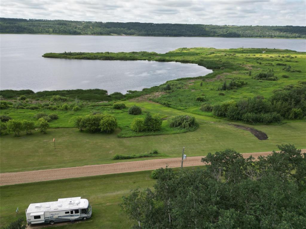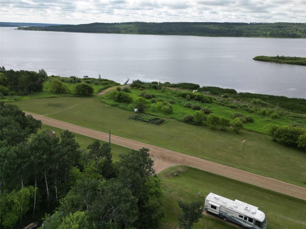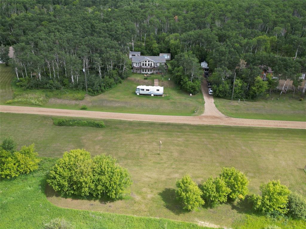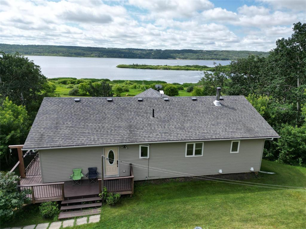-
Main Office
Unit 10, 1015 - 26th Street,
Brandon, MB R7B 2B9
204.728.8247
office@LikeHome.Realty -
Branch Office
Unit 2, 189 Main street NW,
Roblin, MB R0L 1P0
204.937.5240
office@LikeHome.Realty
27 Blakely View Roblin, Manitoba R0L 1P0
$575,000
R31//Roblin/Live the Lake Life Year-Round-Your Staycation Starts Here! Stunning modern Chalet Style lake-view home with wrap around deck. Welcome to your dream lake retreat - a beautifully designed 3 bdrm, 2.5 bath contemporary home that blends luxury, comfort & adventure in one prefect package. Enjoy the year round residence with its panoramic views & effortless access to outdoor recreation.The bright, open concept living & dining area is framed by soaring vaulted ceilings & a breathtaking wall of triple pane south facing windows, flooding the home with sunlight & capturing unbeatable lake & sky views throughout the season. Step out onto the full length wraparound deck - ideal for morning coffee, evening wine or hosting family & friends with the lake as your backdrop. Ice fishing seconds away. Public boat launch 300 m away. 3 season greenhouse. Workshop perfect for hobbies or storage. 2 storage sheds. Bonus is a level 40' RV parking spot with a view. Electric forced air furnace. Walkout basement with family room containing a wett-certified wood stove. This home offers mix of modern comfort, natural beauty & lakefront lifestyle. All that's missing is you! Live where others vacation. (id:56420)
Property Details
| MLS® Number | 202518407 |
| Property Type | Single Family |
| Neigbourhood | R31 |
| Community Name | R31 |
| Features | Treed, Exterior Walls- 2x6", No Smoking Home, Country Residential, Sump Pump |
| Structure | Deck |
| ViewType | Lake View, View |
Building
| BathroomTotal | 3 |
| BedroomsTotal | 3 |
| Appliances | Microwave Built-in, Dishwasher, Microwave, Refrigerator, Satellite Dish, Storage Shed, Stove, Water Softener, Window Coverings |
| ArchitecturalStyle | Bungalow |
| ConstructedDate | 2008 |
| FireProtection | Smoke Detectors |
| FireplaceFuel | Wood |
| FireplacePresent | Yes |
| FireplaceTotal | 1 |
| FireplaceType | Free Standing Metal |
| FlooringType | Laminate, Tile, Wood |
| HalfBathTotal | 1 |
| HeatingFuel | Electric |
| HeatingType | Forced Air |
| StoriesTotal | 1 |
| SizeInterior | 1,256 Ft2 |
| Type | House |
| UtilityWater | Well |
Parking
| Other | |
| None | |
| Other |
Land
| Acreage | No |
| LandscapeFeatures | Fruit Trees/shrubs |
| Sewer | Holding Tank |
| SizeDepth | 183 Ft |
| SizeFrontage | 185 Ft |
| SizeIrregular | 33905 |
| SizeTotal | 33905 Sqft |
| SizeTotalText | 33905 Sqft |
Rooms
| Level | Type | Length | Width | Dimensions |
|---|---|---|---|---|
| Basement | Family Room | 22 ft ,7 in | 18 ft ,4 in | 22 ft ,7 in x 18 ft ,4 in |
| Basement | 3pc Bathroom | 7 ft ,1 in | 8 ft ,2 in | 7 ft ,1 in x 8 ft ,2 in |
| Basement | Bedroom | 10 ft ,1 in | 12 ft ,1 in | 10 ft ,1 in x 12 ft ,1 in |
| Basement | Utility Room | 10 ft ,1 in | 13 ft ,1 in | 10 ft ,1 in x 13 ft ,1 in |
| Basement | Storage | 9 ft ,9 in | 7 ft ,7 in | 9 ft ,9 in x 7 ft ,7 in |
| Basement | Storage | 9 ft ,1 in | 4 ft ,9 in | 9 ft ,1 in x 4 ft ,9 in |
| Basement | Office | 11 ft ,6 in | 8 ft ,7 in | 11 ft ,6 in x 8 ft ,7 in |
| Main Level | Living Room | 17 ft | 15 ft ,1 in | 17 ft x 15 ft ,1 in |
| Main Level | Kitchen | 13 ft ,7 in | 9 ft ,1 in | 13 ft ,7 in x 9 ft ,1 in |
| Main Level | Laundry Room | 10 ft ,7 in | 9 ft ,1 in | 10 ft ,7 in x 9 ft ,1 in |
| Main Level | Primary Bedroom | 13 ft ,3 in | 12 ft ,1 in | 13 ft ,3 in x 12 ft ,1 in |
| Main Level | Bedroom | 11 ft ,6 in | 10 ft ,1 in | 11 ft ,6 in x 10 ft ,1 in |
| Main Level | 4pc Bathroom | 11 ft ,4 in | 7 ft ,2 in | 11 ft ,4 in x 7 ft ,2 in |
| Main Level | 2pc Bathroom | 5 ft ,2 in | 6 ft ,7 in | 5 ft ,2 in x 6 ft ,7 in |
| Main Level | Foyer | 10 ft ,6 in | 5 ft ,8 in | 10 ft ,6 in x 5 ft ,8 in |
| Main Level | Dining Room | 8 ft ,3 in | 12 ft ,7 in | 8 ft ,3 in x 12 ft ,7 in |
https://www.realtor.ca/real-estate/28639818/27-blakely-view-roblin-r31
Contact Us
Contact us for more information
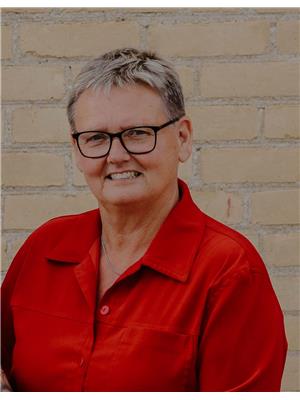
Karen Goraluk
Associate Broker
(204) 937-5388
189 Main Street. N, Unit #2
Roblin, Manitoba R0L 1P0
(204) 937-5240
(204) 937-5388
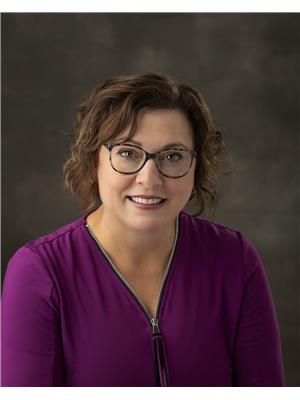
Kim Campbell
(204) 937-5388
189 Main Street. N, Unit #2
Roblin, Manitoba R0L 1P0
(204) 937-5240
(204) 937-5388

