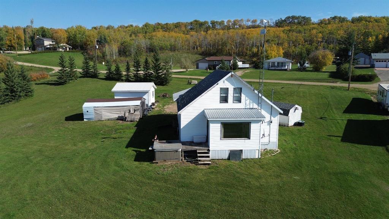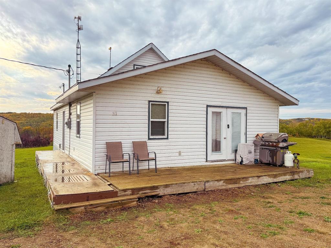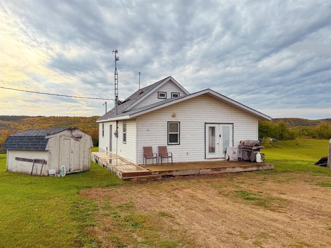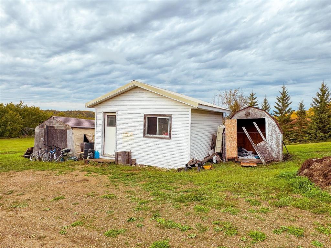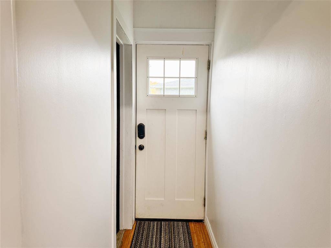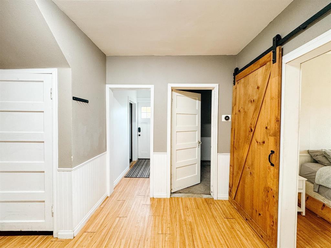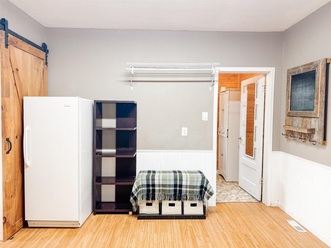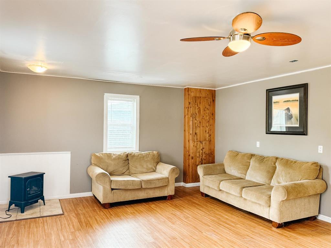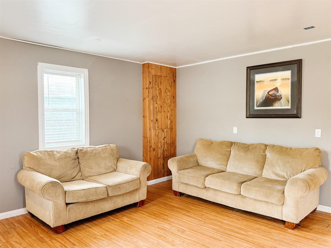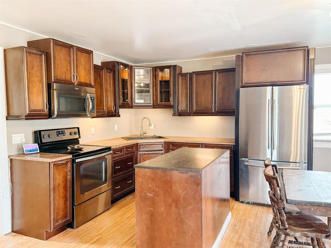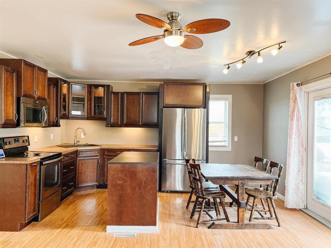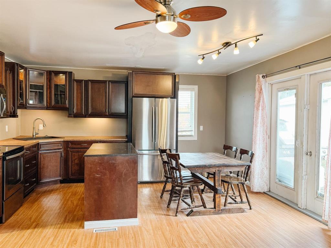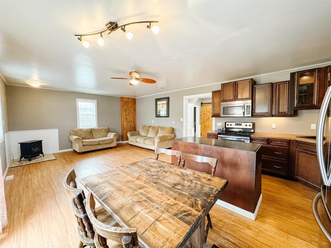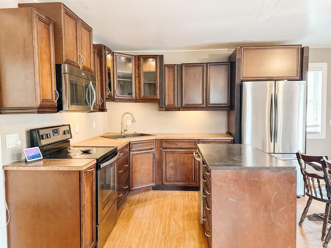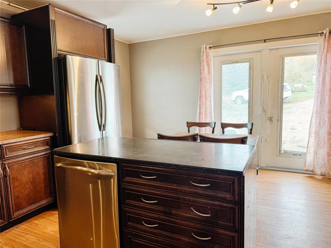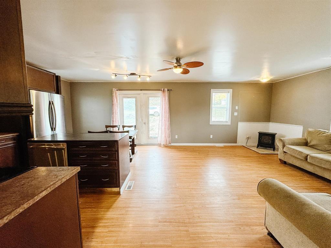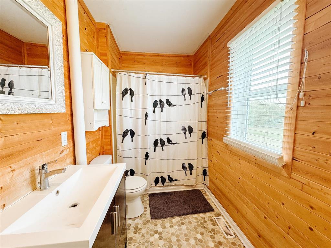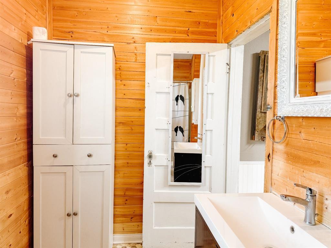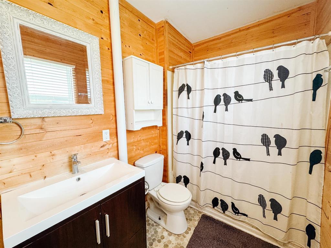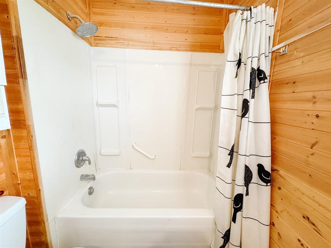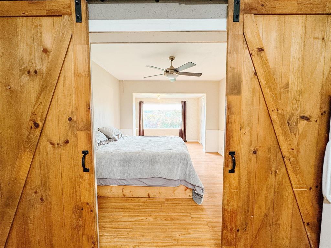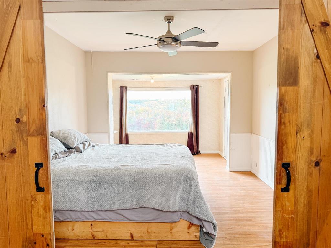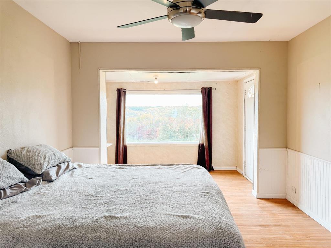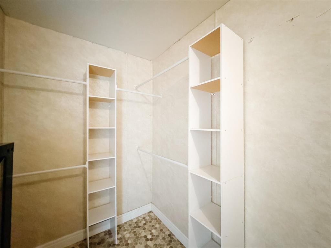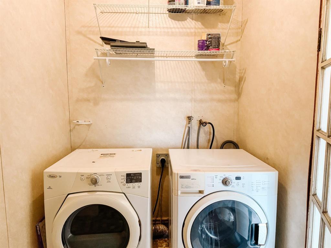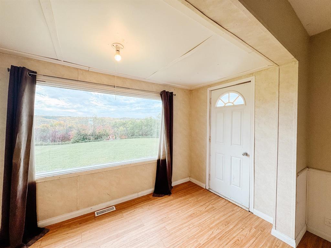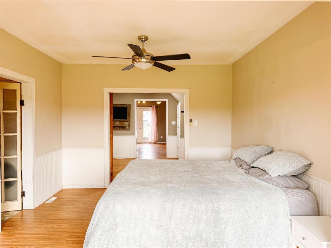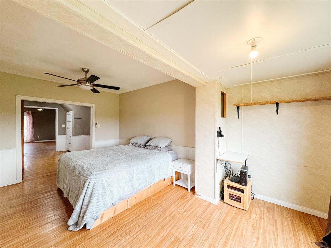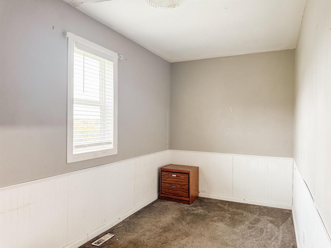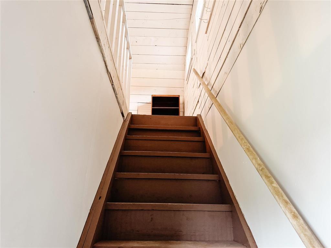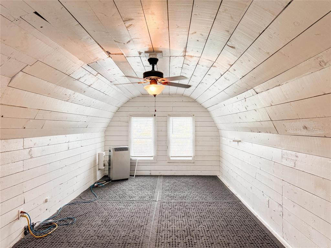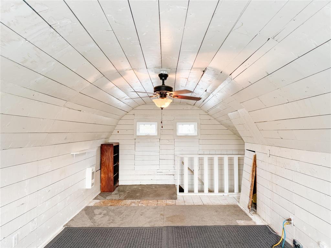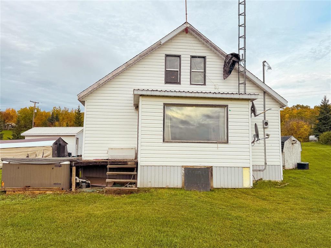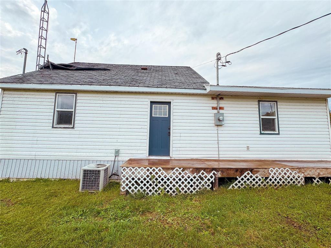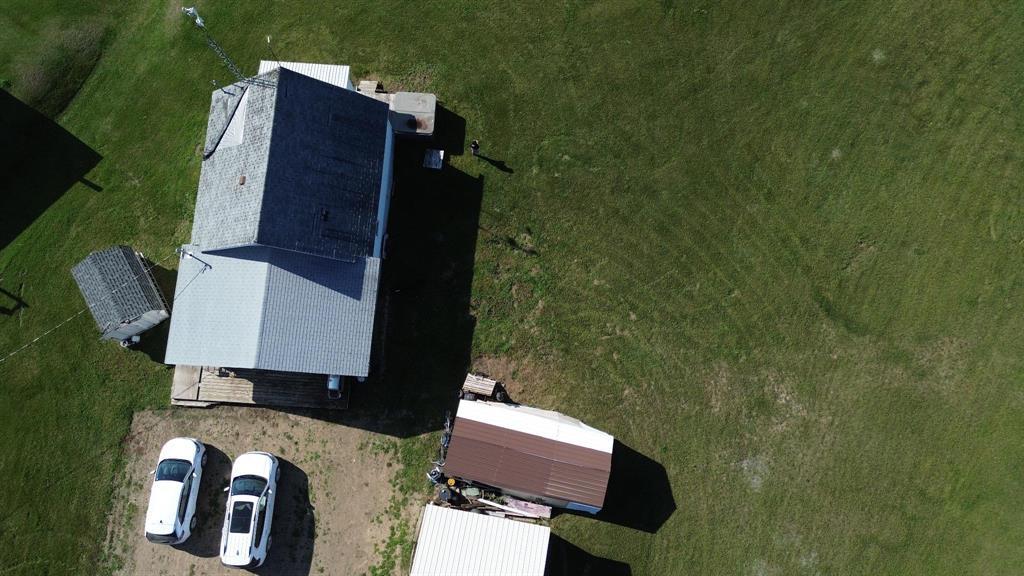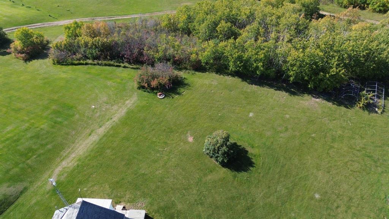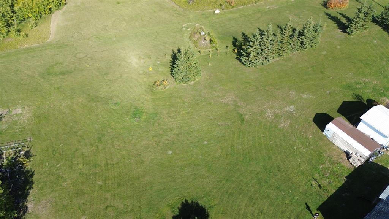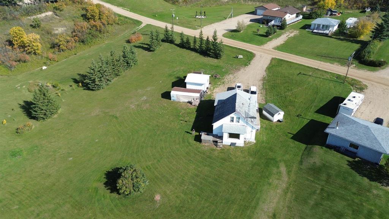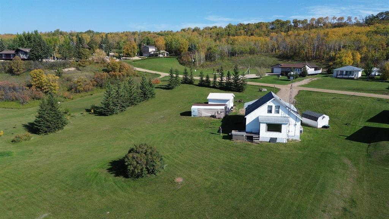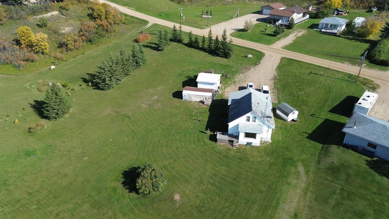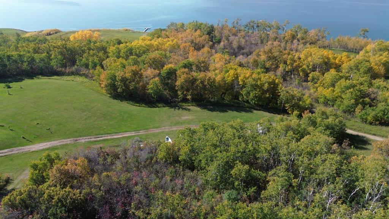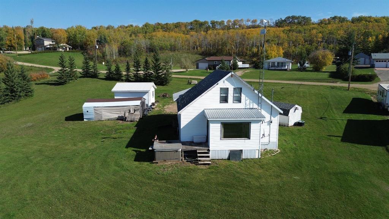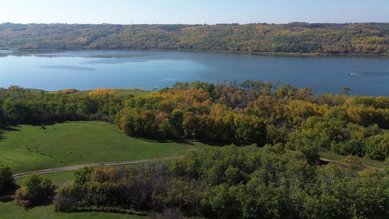-
Main Office
Unit 10, 1015 - 26th Street,
Brandon, MB R7B 2B9
204.728.8247
office@LikeHome.Realty -
Branch Office
Unit 2, 189 Main street NW,
Roblin, MB R0L 1P0
204.937.5240
office@LikeHome.Realty
31 Lakeshore Drive Roblin, Manitoba R0L 1P0
$235,000
R32//Roblin/Don t miss this rare opportunity to own a quaint 1.5-storey, 3-bedroom, 1-bath home in the desirable Rickers Subdivision at Lake of the Prairies. Situated on a spacious 0.68-acre lot made up of two combined properties this year-round home offers beautiful lake views, mature trees, and a peaceful setting just a short walk or drive from lake access. The home features a large primary bedroom with barn doors with walk-in closet & laundry, combined kitchen and living area, bathroom, and a second bedroom on the main floor. The upper level provides flexible space for a third bedroom, craft room, or home office. Appliances including fridge, stove, dishwasher, washer, dryer, upright freezer and portable A/C unit are all included. A standout feature is the private well, septic tank, and septic field providing added independence and value. Brand new shingles as well. An additional outbuilding offers extra space for a workshop, storage, or a man cave. Perfect as a permanent residence, vacation getaway, or retirement retreat this property offers great value and natural beauty at just $235,000. (id:56420)
Property Details
| MLS® Number | 202525184 |
| Property Type | Single Family |
| Neigbourhood | R32 |
| Community Name | R32 |
| Features | Treed, Country Residential |
| Structure | Workshop |
| ViewType | Lake View |
| WaterFrontType | Waterfront On Lake |
Building
| BedroomsTotal | 2 |
| Appliances | Blinds, Dishwasher, Dryer, Freezer, Refrigerator, Storage Shed, Stove, Washer, Water Softener, Window Coverings, Window Air Conditioner |
| ConstructedDate | 1947 |
| CoolingType | Wall Unit, Central Air Conditioning |
| Fixture | Ceiling Fans |
| FlooringType | Wall-to-wall Carpet, Laminate, Vinyl |
| HeatingFuel | Electric |
| HeatingType | Forced Air |
| StoriesTotal | 2 |
| SizeInterior | 1,158 Ft2 |
| Type | House |
| UtilityWater | Well |
Parking
| None |
Land
| Acreage | No |
| Sewer | Septic Tank And Field |
| SizeIrregular | 0.680 |
| SizeTotal | 0.68 Ac |
| SizeTotalText | 0.68 Ac |
Rooms
| Level | Type | Length | Width | Dimensions |
|---|---|---|---|---|
| Main Level | Living Room/dining Room | 25 ft | 15 ft ,5 in | 25 ft x 15 ft ,5 in |
| Main Level | Primary Bedroom | 17 ft ,8 in | 11 ft ,5 in | 17 ft ,8 in x 11 ft ,5 in |
| Main Level | Bedroom | 16 ft | 7 ft ,3 in | 16 ft x 7 ft ,3 in |
| Main Level | Foyer | 10 ft ,11 in | 8 ft ,8 in | 10 ft ,11 in x 8 ft ,8 in |
| Upper Level | Loft | 23 ft | 10 ft ,3 in | 23 ft x 10 ft ,3 in |
https://www.realtor.ca/real-estate/28952504/31-lakeshore-drive-roblin-r32
Contact Us
Contact us for more information
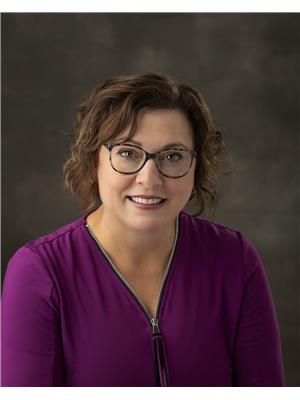
Kim Campbell
(204) 937-5388
189 Main Street. N, Unit #2
Roblin, Manitoba R0L 1P0
(204) 937-5240
(204) 937-5388

