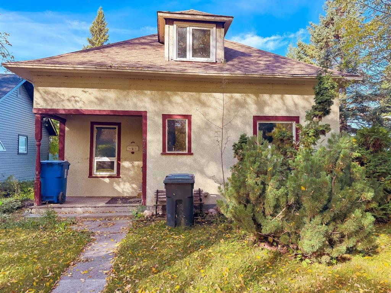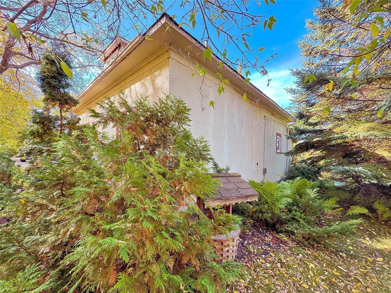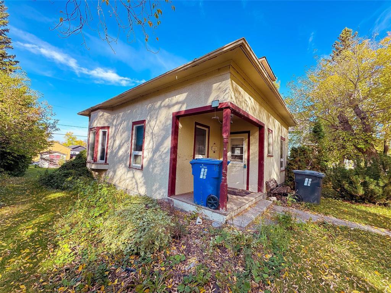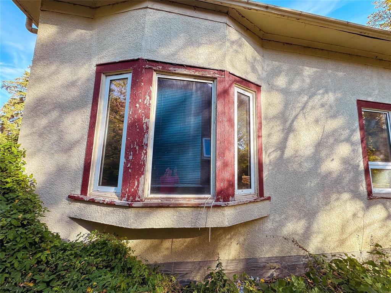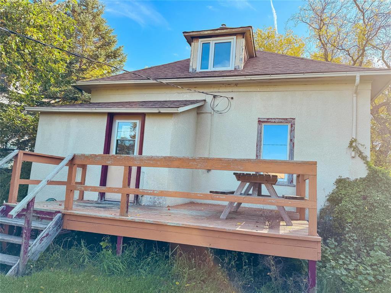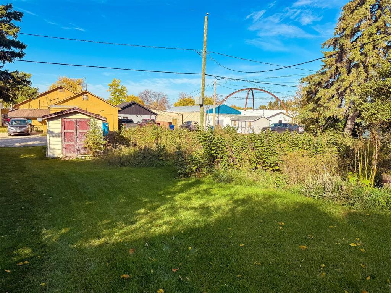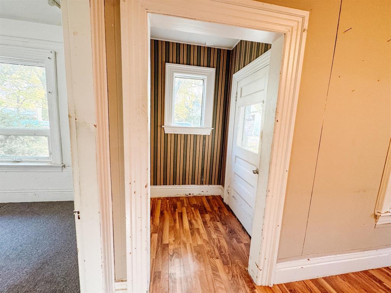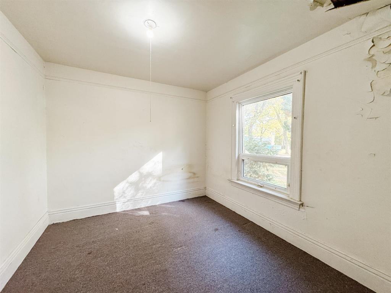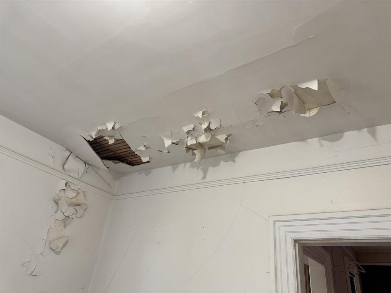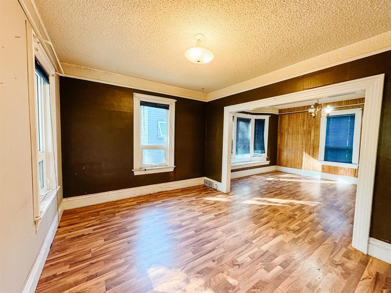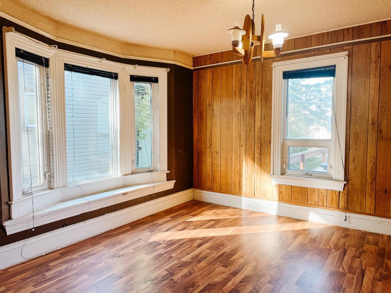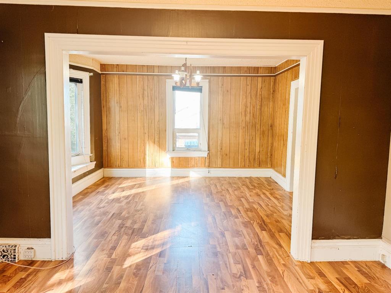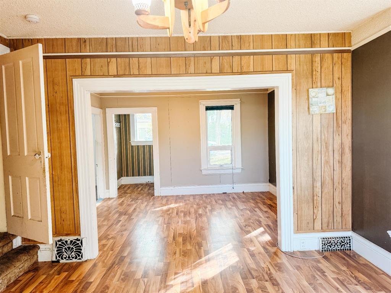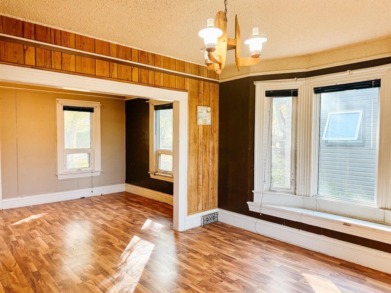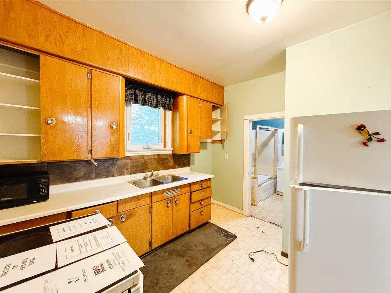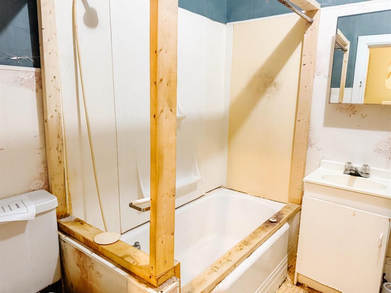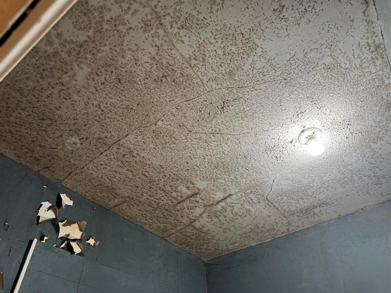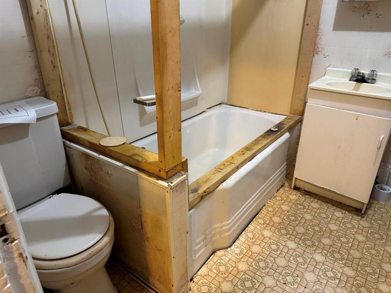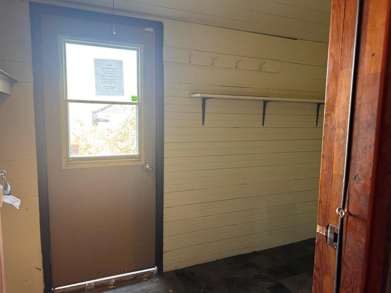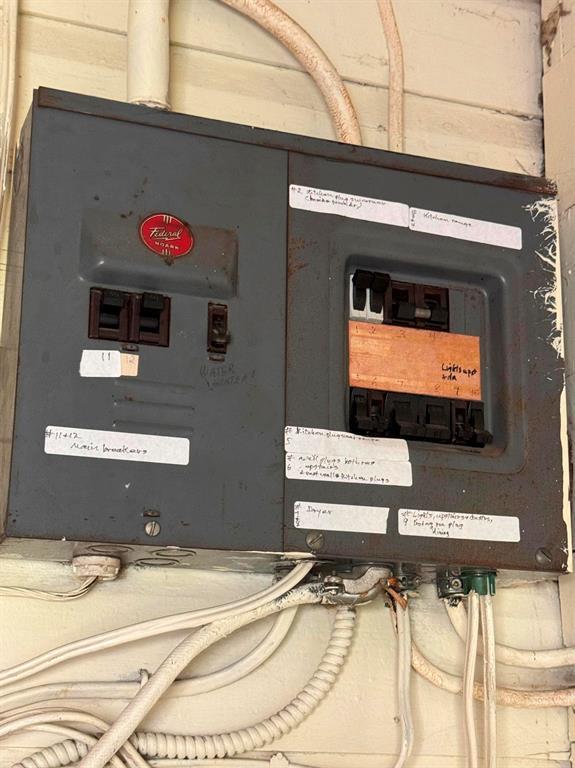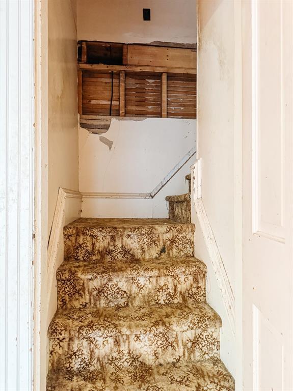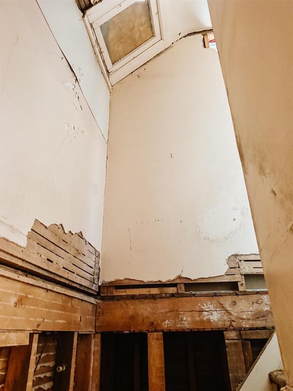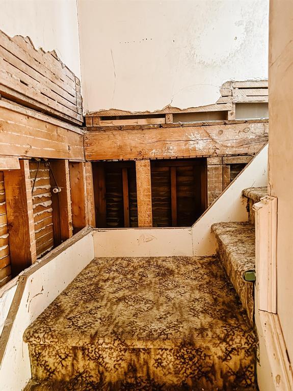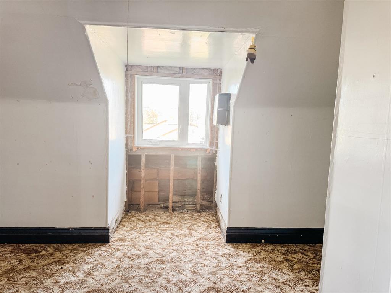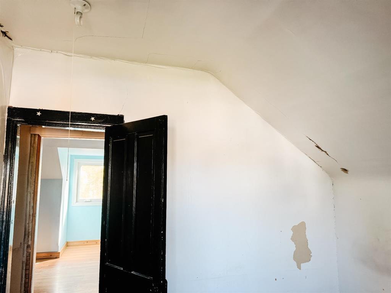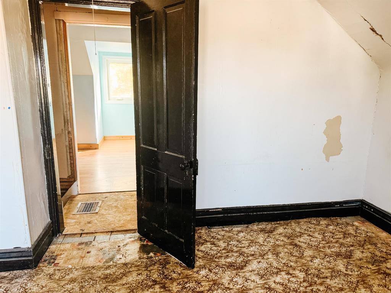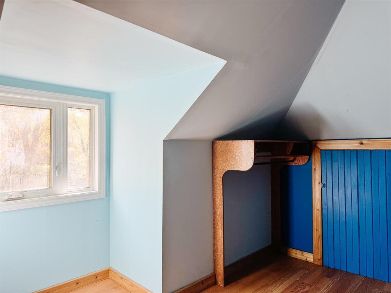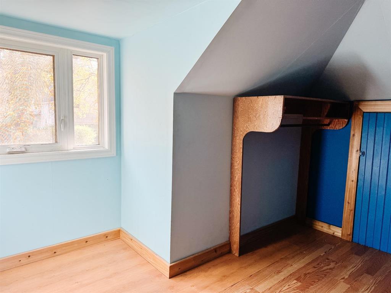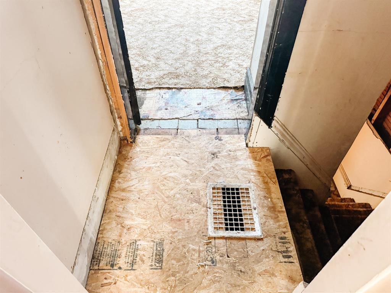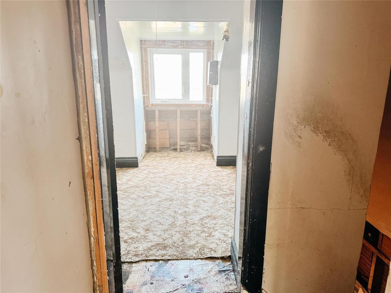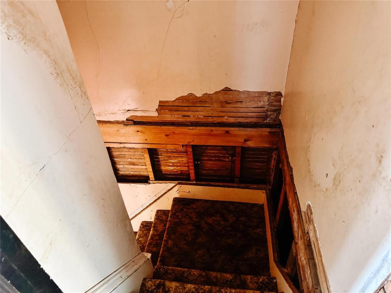-
Main Office
Unit 10, 1015 - 26th Street,
Brandon, MB R7B 2B9
204.728.8247
office@LikeHome.Realty -
Branch Office
Unit 2, 189 Main street NW,
Roblin, MB R0L 1P0
204.937.5240
office@LikeHome.Realty
319 Pelly Avenue N Russell, Manitoba R0J 1W0
$55,000
R32//Russell/If you love to paint, restore, and make a home your own, this 1910 gem is calling your name! Priced to sell, this 3-bedroom, 1-bath home offers a great opportunity for the handy homeowner or savvy investor.Step into a small foyer that leads to a spacious living room and dining room, perfect for future gatherings. The main level features one bedroom, while two additional bedrooms await upstairs. Enjoy the character of a vintage layout, complete with a back porch and a small deck overlooking the yard.This property is being sold as is and will require significant updates, but for those with vision and confidence, it offers exceptional potential at a hard-to-find price point. (id:56420)
Property Details
| MLS® Number | 202525492 |
| Property Type | Single Family |
| Neigbourhood | R32 |
| Community Name | R32 |
| AmenitiesNearBy | Playground, Shopping, Ski Hill |
| CommunityFeatures | Public Swimming Pool |
| Features | Treed, Back Lane |
| RoadType | Paved Road |
| Structure | Patio(s), Porch |
Building
| BathroomTotal | 1 |
| BedroomsTotal | 3 |
| Appliances | Blinds, Dryer, Microwave, Refrigerator, Storage Shed, Stove, Washer |
| ConstructedDate | 1910 |
| FlooringType | Wall-to-wall Carpet, Vinyl |
| HeatingFuel | Natural Gas |
| HeatingType | Forced Air |
| StoriesTotal | 2 |
| SizeInterior | 812 Ft2 |
| Type | House |
| UtilityWater | Municipal Water |
Parking
| None |
Land
| Acreage | No |
| LandAmenities | Playground, Shopping, Ski Hill |
| LandscapeFeatures | Fruit Trees/shrubs |
| Sewer | Municipal Sewage System |
| SizeDepth | 125 Ft |
| SizeFrontage | 62 Ft |
| SizeIrregular | 62 X 125 |
| SizeTotalText | 62 X 125 |
Rooms
| Level | Type | Length | Width | Dimensions |
|---|---|---|---|---|
| Main Level | Living Room | 13 ft ,3 in | 10 ft ,9 in | 13 ft ,3 in x 10 ft ,9 in |
| Main Level | Dining Room | 13 ft ,3 in | 12 ft ,3 in | 13 ft ,3 in x 12 ft ,3 in |
| Main Level | Kitchen | 11 ft ,3 in | 8 ft ,9 in | 11 ft ,3 in x 8 ft ,9 in |
| Main Level | Bedroom | 11 ft ,3 in | 10 ft ,3 in | 11 ft ,3 in x 10 ft ,3 in |
| Main Level | 3pc Bathroom | 6 ft ,11 in | 5 ft ,8 in | 6 ft ,11 in x 5 ft ,8 in |
| Main Level | Foyer | 5 ft ,2 in | 4 ft ,9 in | 5 ft ,2 in x 4 ft ,9 in |
| Main Level | Porch | 11 ft ,2 in | 5 ft ,6 in | 11 ft ,2 in x 5 ft ,6 in |
| Upper Level | Bedroom | 17 ft | 9 ft ,5 in | 17 ft x 9 ft ,5 in |
| Upper Level | Bedroom | 17 ft | 7 ft ,9 in | 17 ft x 7 ft ,9 in |
https://www.realtor.ca/real-estate/28934009/319-pelly-avenue-n-russell-r32
Contact Us
Contact us for more information
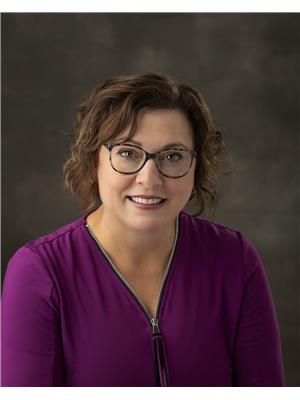
Kim Campbell
(204) 937-5388
189 Main Street. N, Unit #2
Roblin, Manitoba R0L 1P0
(204) 937-5240
(204) 937-5388
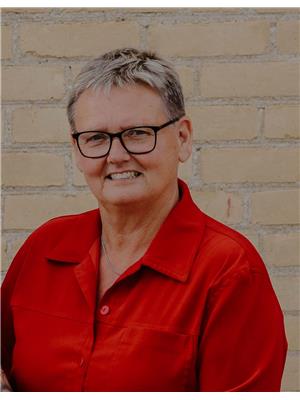
Karen Goraluk
Associate Broker
(204) 937-5388
189 Main Street. N, Unit #2
Roblin, Manitoba R0L 1P0
(204) 937-5240
(204) 937-5388

