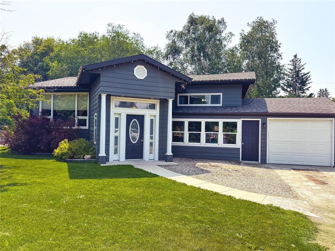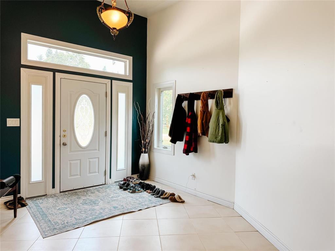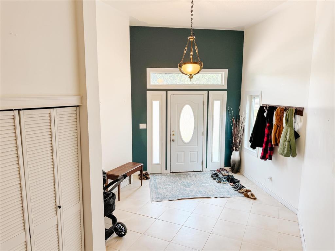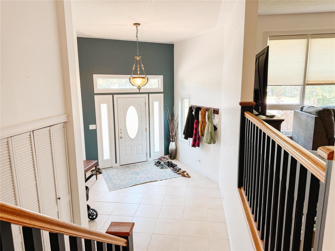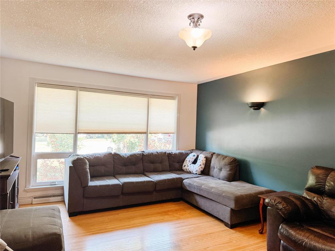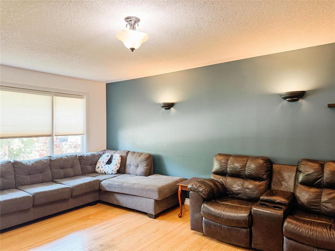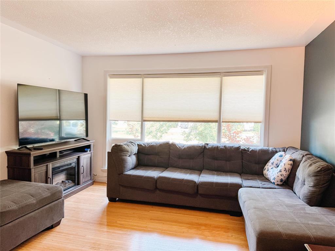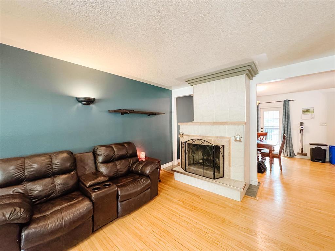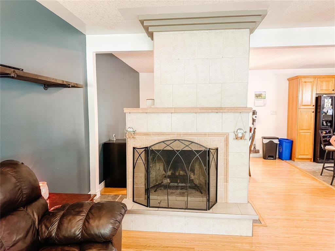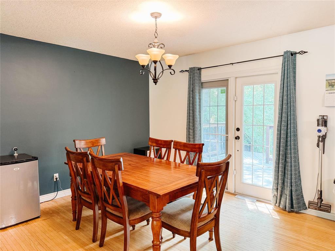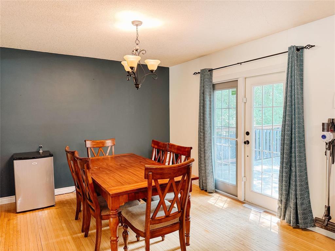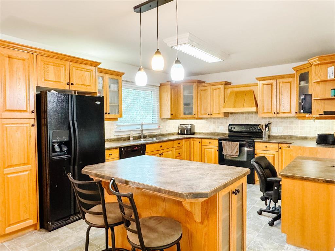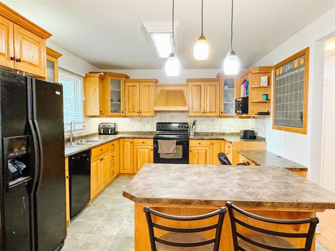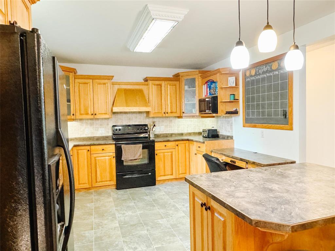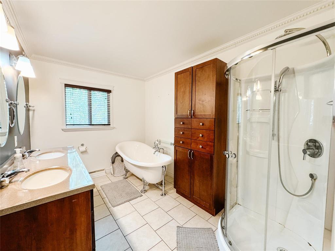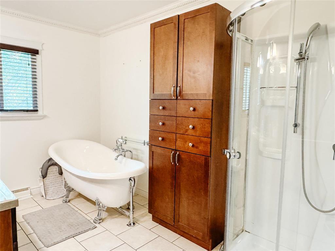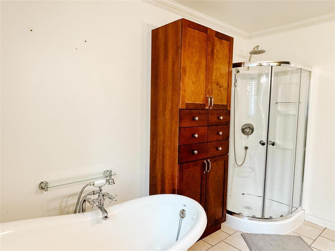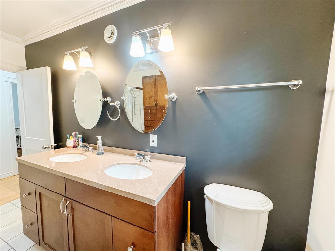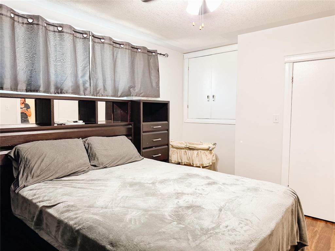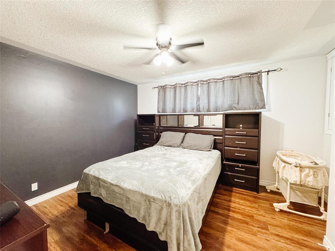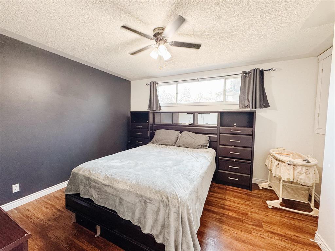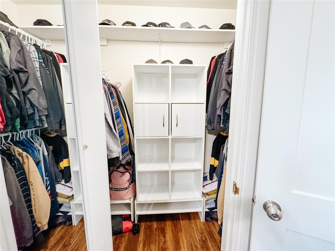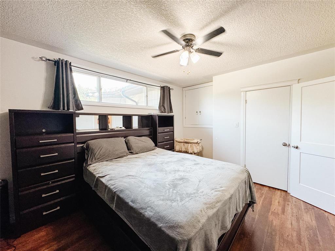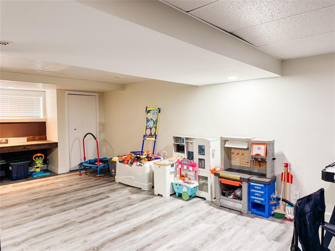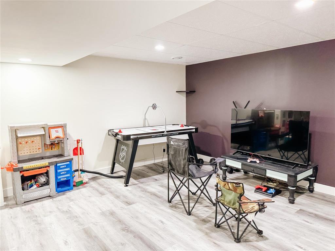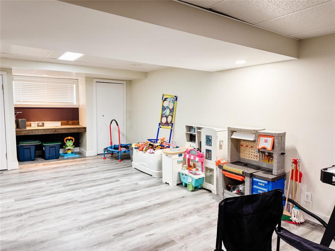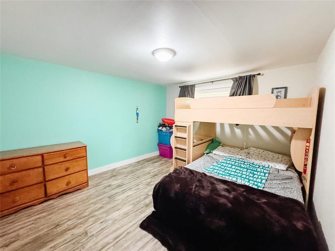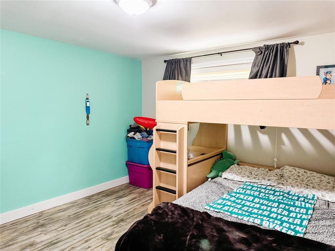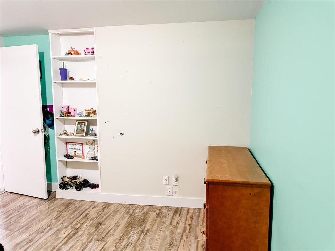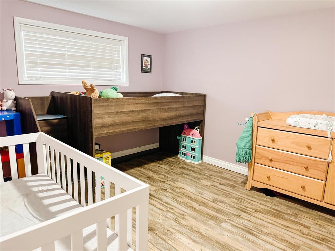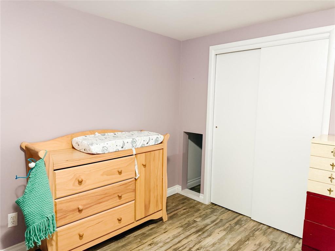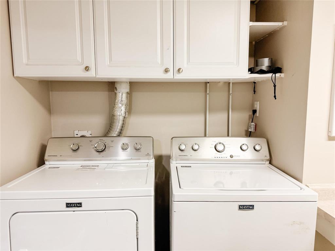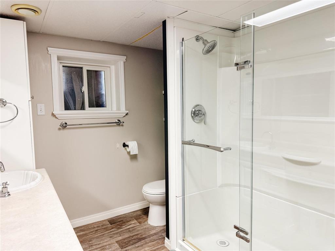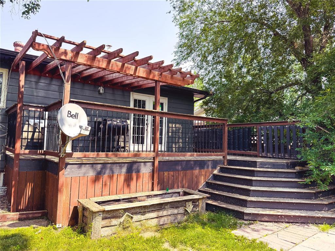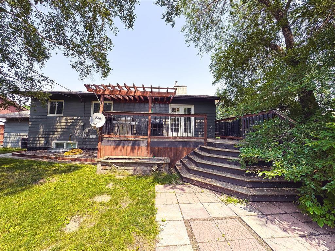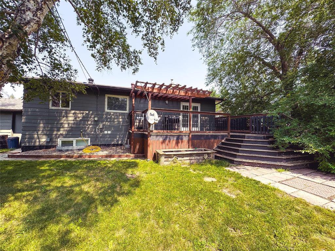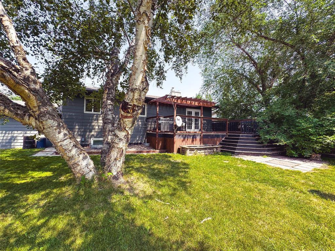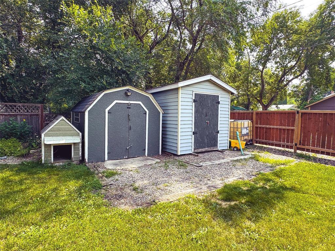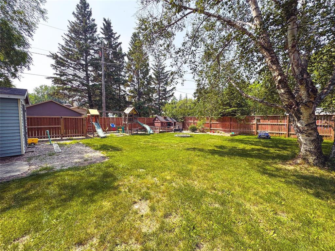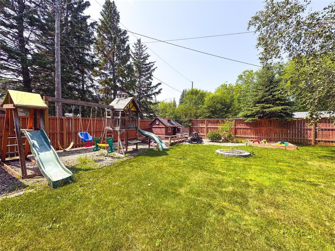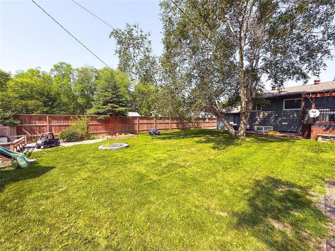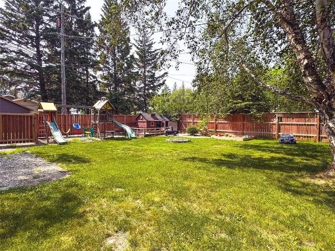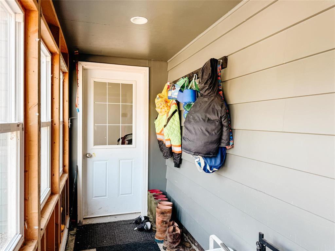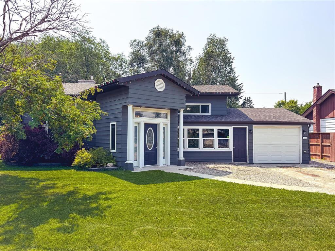-
Main Office
Unit 10, 1015 - 26th Street,
Brandon, MB R7B 2B9
204.728.8247
office@LikeHome.Realty -
Branch Office
Unit 2, 189 Main street NW,
Roblin, MB R0L 1P0
204.937.5240
office@LikeHome.Realty
340 Parkview Boulevard Russell, Manitoba R0J 1W0
$289,900
R32//Russell/Welcome to 340 Parkview Boulevard, this 1,304 SQ FT bi-level home with single attached garage is a must see! From the moment you walk into the large foyer with heated tiled floors you'll feel right at home. Main floor has open kitchen, dining room and living room. Enjoy the wood burning fireplace, hard wood floors, oak kitchen cabinets and island. Garden doors lead from dining room out onto the deck out back overlooking a private yard. Stunning 5 piece main floor bathroom with claw foot soaker tub, corner shower and double sink vanity. Master bedroom with walk-in closet on main floor. Lower level features 2 additional bedrooms, large family room, utility room and renovated 3 piece bath with large walk-in shower and laundry. Fully fenced backyard is a child's dream with play structure, play house and sand box. Additional storage with two sheds and even a dog house for your beloved pet! There is also additional parking behind the fence out back. A great place to visit - better place to live. Call today to make it yours! (id:56420)
Property Details
| MLS® Number | 202518247 |
| Property Type | Single Family |
| Neigbourhood | R32 |
| Community Name | R32 |
| Features | Treed, Flat Site, Back Lane, Private Yard |
| RoadType | Paved Road |
| Structure | Deck, Patio(s), Porch |
Building
| BathroomTotal | 2 |
| BedroomsTotal | 3 |
| Appliances | Dishwasher, Dryer, Play Structure, Refrigerator, Storage Shed, Stove, Washer, Window Coverings |
| ArchitecturalStyle | Bi-level |
| ConstructedDate | 1959 |
| FireProtection | Smoke Detectors |
| FireplaceFuel | Wood |
| FireplacePresent | Yes |
| FireplaceType | Stone |
| FlooringType | Wall-to-wall Carpet, Laminate, Tile, Vinyl, Wood |
| HeatingFuel | Natural Gas |
| HeatingType | Forced Air |
| SizeInterior | 1,304 Ft2 |
| Type | House |
| UtilityWater | Municipal Water |
Parking
| Attached Garage |
Land
| Acreage | No |
| FenceType | Fence |
| Sewer | Municipal Sewage System |
| SizeDepth | 144 Ft |
| SizeFrontage | 65 Ft |
| SizeIrregular | 65 X 144 |
| SizeTotalText | 65 X 144 |
Rooms
| Level | Type | Length | Width | Dimensions |
|---|---|---|---|---|
| Basement | Bedroom | 11 ft | 10 ft ,9 in | 11 ft x 10 ft ,9 in |
| Basement | Bedroom | 11 ft ,2 in | 10 ft ,9 in | 11 ft ,2 in x 10 ft ,9 in |
| Basement | 3pc Bathroom | 12 ft ,11 in | 7 ft ,3 in | 12 ft ,11 in x 7 ft ,3 in |
| Basement | Family Room | 25 ft | 12 ft ,2 in | 25 ft x 12 ft ,2 in |
| Main Level | Living Room | 21 ft | 13 ft | 21 ft x 13 ft |
| Main Level | Kitchen | 15 ft ,6 in | 11 ft ,5 in | 15 ft ,6 in x 11 ft ,5 in |
| Main Level | Dining Room | 13 ft ,2 in | 11 ft ,2 in | 13 ft ,2 in x 11 ft ,2 in |
| Main Level | Primary Bedroom | 12 ft ,5 in | 11 ft ,5 in | 12 ft ,5 in x 11 ft ,5 in |
| Main Level | 5pc Bathroom | 11 ft ,5 in | 7 ft ,9 in | 11 ft ,5 in x 7 ft ,9 in |
https://www.realtor.ca/real-estate/28629577/340-parkview-boulevard-russell-r32
Contact Us
Contact us for more information
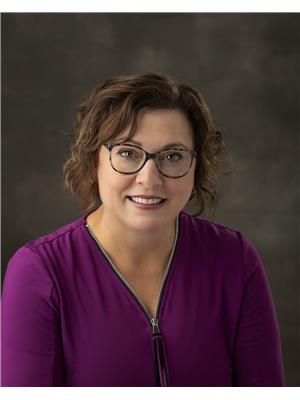
Kim Campbell
(204) 937-5388
189 Main Street. N, Unit #2
Roblin, Manitoba R0L 1P0
(204) 937-5240
(204) 937-5388

