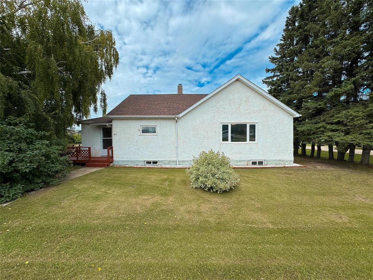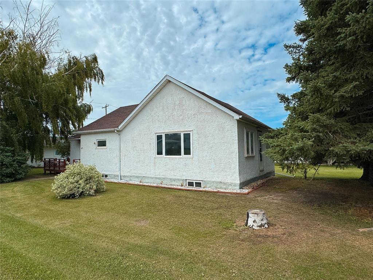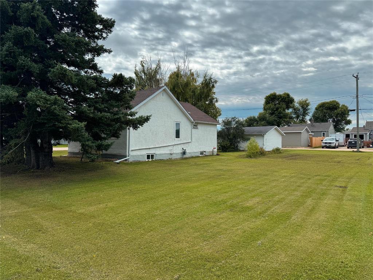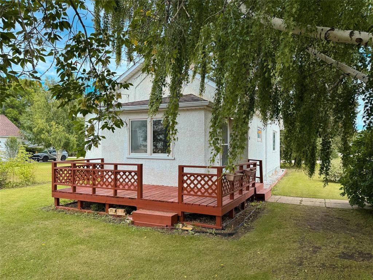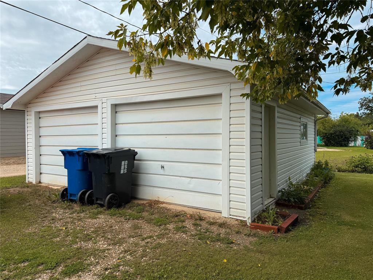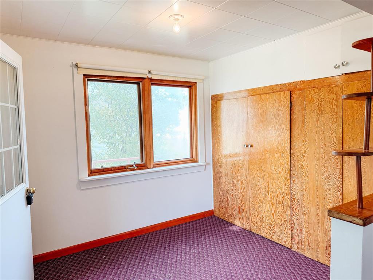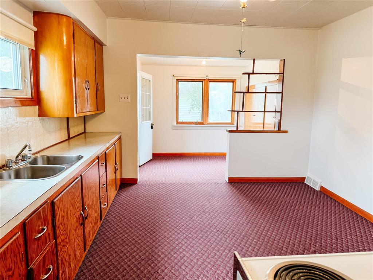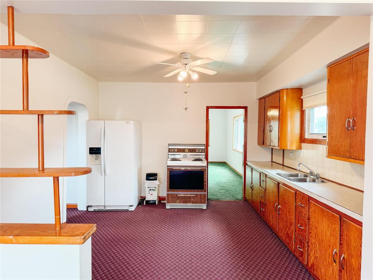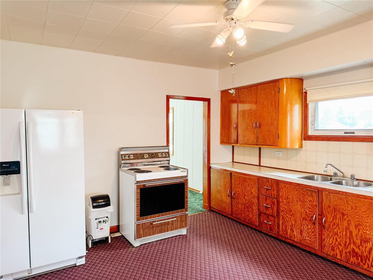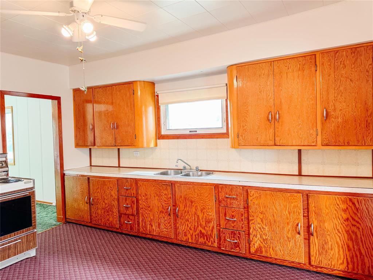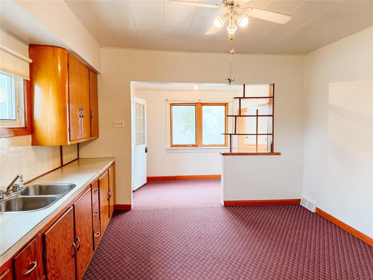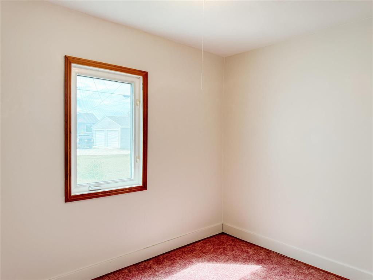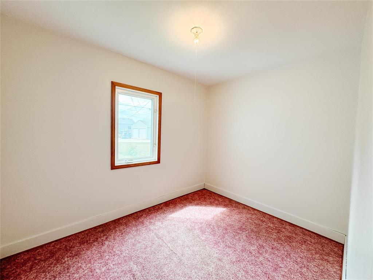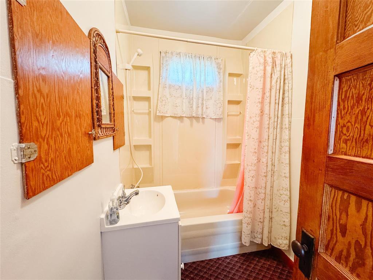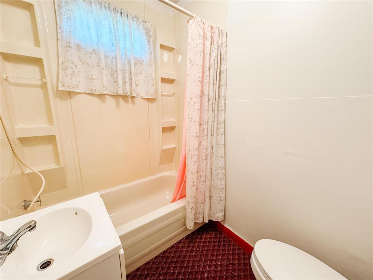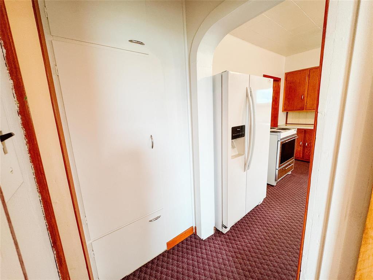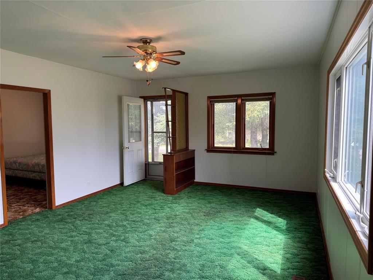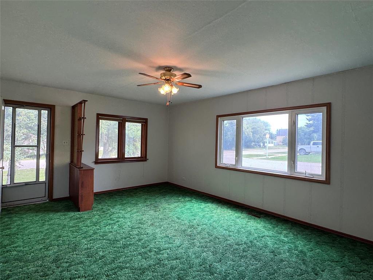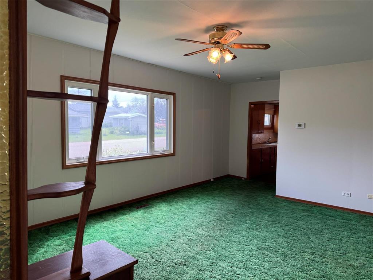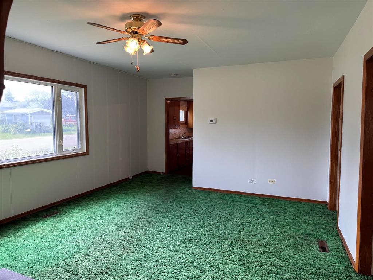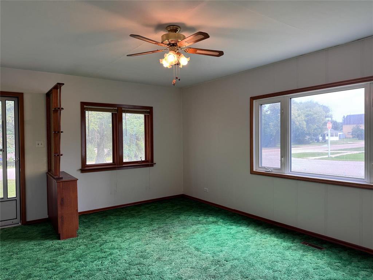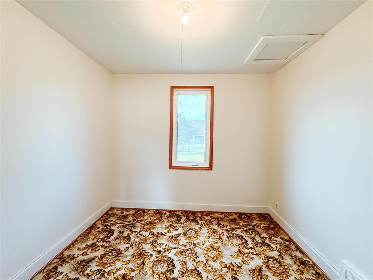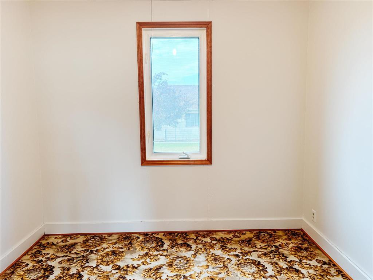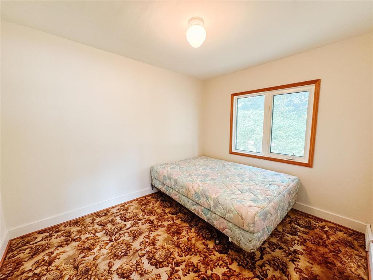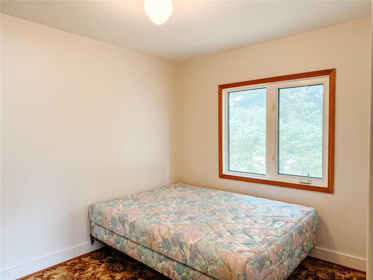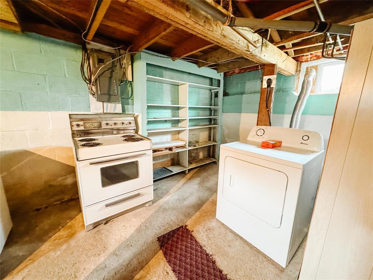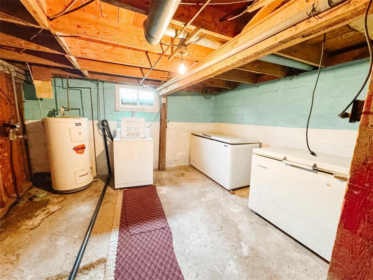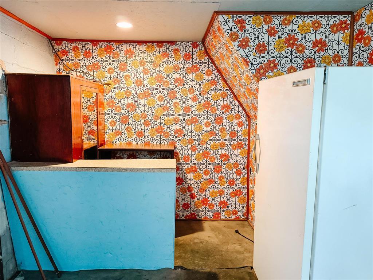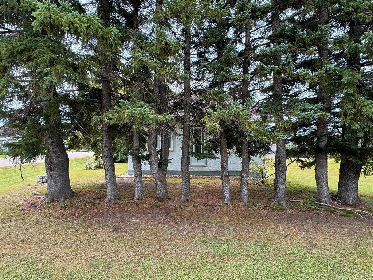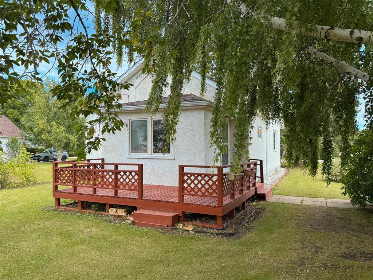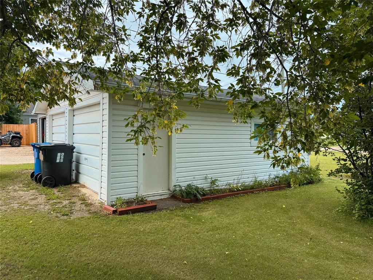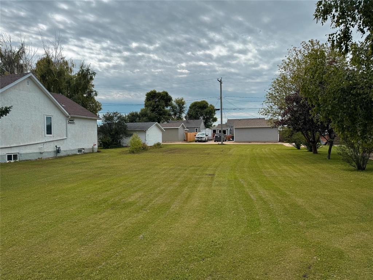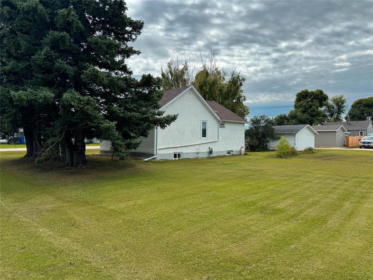-
Main Office
Unit 10, 1015 - 26th Street,
Brandon, MB R7B 2B9
204.728.8247
office@LikeHome.Realty -
Branch Office
Unit 2, 189 Main street NW,
Roblin, MB R0L 1P0
204.937.5240
office@LikeHome.Realty
417 Joynt Street Grandview, Manitoba R0L 0Y0
$75,500
R30//Grandview/This delightful 3 bed 1.5 bath home offers 960 SQ FT of living space and sits on two spacious lots, providing plenty of room for a growing family or outdoor activities. The property includes a double detached garage, ideal for parking and additional storage. Great location close to the community swimming pool, arena and ball diamonds. The East & South basement walls have been reinforced both inside and out with metal and then weeping tile was installed, and there has been no seepage since the installation numerous years ago. Take comfort with the brand new natural gas furnace installed January 2025. Shingles redone within the last 10 years and refrigerator, washer and dryer replaced 6-7 years ago. With its versatile layout, this home is perfect for families, first-time homebuyers, or even investors looking for long-term potential. Grandview offers endless opportunities for outdoor adventures from fishing, hiking, hunting or camping with both Duck Mountain Provincial Park and Riding Mountain National Park nearby. (id:56420)
Property Details
| MLS® Number | 202520521 |
| Property Type | Single Family |
| Neigbourhood | R30 |
| Community Name | R30 |
| AmenitiesNearBy | Playground |
| CommunityFeatures | Public Swimming Pool |
| Features | Corner Site, Flat Site, Back Lane |
| Structure | Deck |
Building
| BathroomTotal | 1 |
| BedroomsTotal | 3 |
| Appliances | Dryer, Two Refrigerators, Two Stoves, Washer |
| ArchitecturalStyle | Bungalow |
| ConstructedDate | 1943 |
| FlooringType | Wall-to-wall Carpet |
| HalfBathTotal | 1 |
| HeatingFuel | Natural Gas |
| HeatingType | High-efficiency Furnace, Forced Air |
| StoriesTotal | 1 |
| SizeInterior | 960 Ft2 |
| Type | House |
| UtilityWater | Municipal Water |
Parking
| Detached Garage |
Land
| Acreage | No |
| LandAmenities | Playground |
| LandscapeFeatures | Vegetable Garden |
| Sewer | Municipal Sewage System |
| SizeDepth | 116 Ft |
| SizeFrontage | 50 Ft |
| SizeIrregular | 50 X 116 |
| SizeTotalText | 50 X 116 |
Rooms
| Level | Type | Length | Width | Dimensions |
|---|---|---|---|---|
| Main Level | Living Room | 21 ft ,3 in | 13 ft ,6 in | 21 ft ,3 in x 13 ft ,6 in |
| Main Level | Eat In Kitchen | 13 ft | 11 ft ,6 in | 13 ft x 11 ft ,6 in |
| Main Level | Primary Bedroom | 11 ft ,3 in | 9 ft ,3 in | 11 ft ,3 in x 9 ft ,3 in |
| Main Level | Bedroom | 9 ft ,6 in | 9 ft ,2 in | 9 ft ,6 in x 9 ft ,2 in |
| Main Level | Bedroom | 10 ft ,8 in | 8 ft | 10 ft ,8 in x 8 ft |
https://www.realtor.ca/real-estate/28743159/417-joynt-street-grandview-r30
Contact Us
Contact us for more information
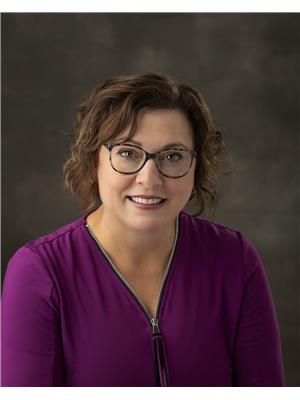
Kim Campbell
(204) 937-5388
189 Main Street. N, Unit #2
Roblin, Manitoba R0L 1P0
(204) 937-5240
(204) 937-5388

