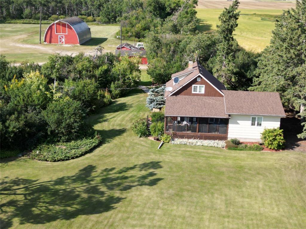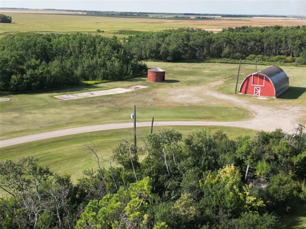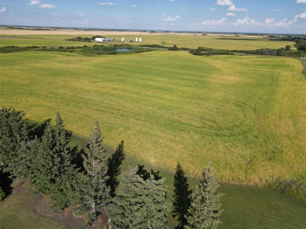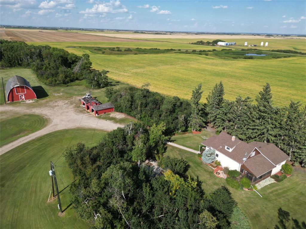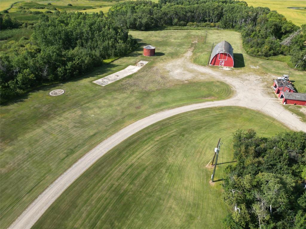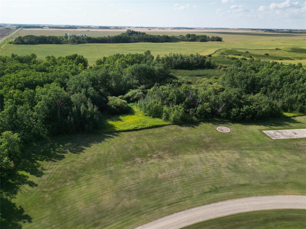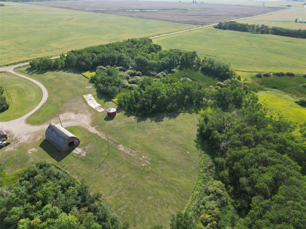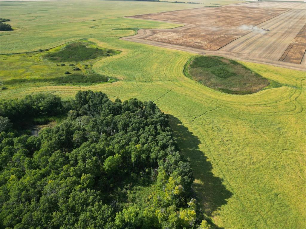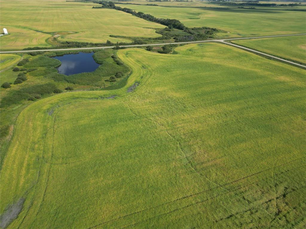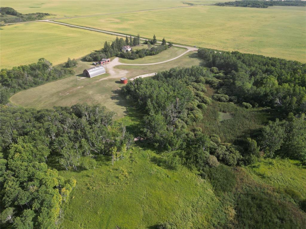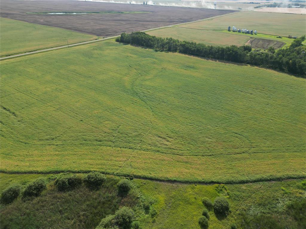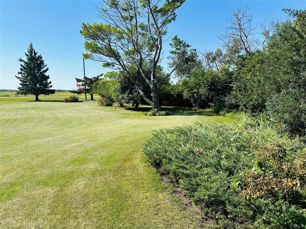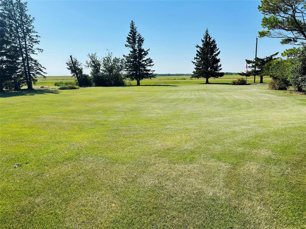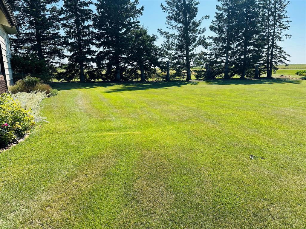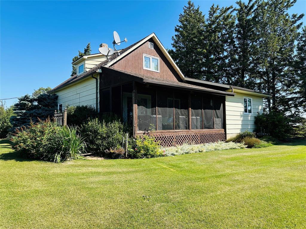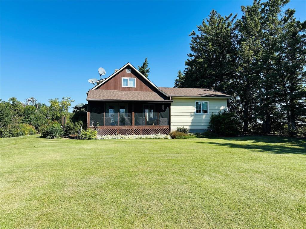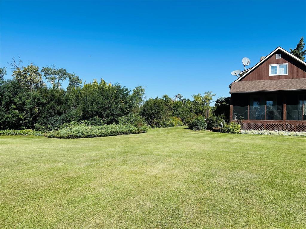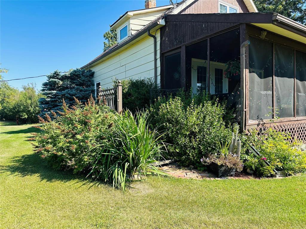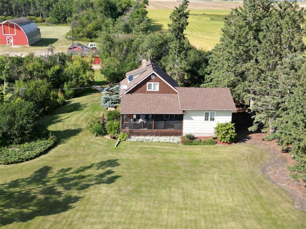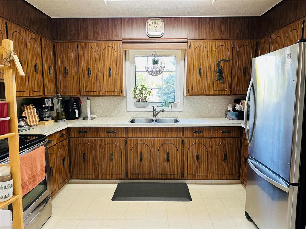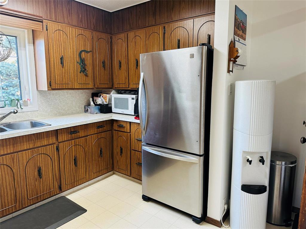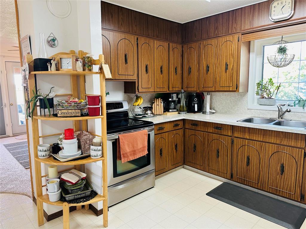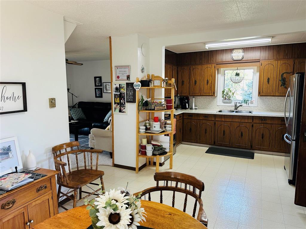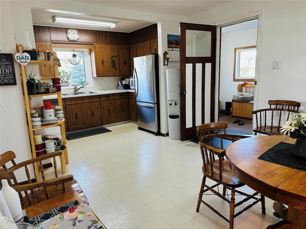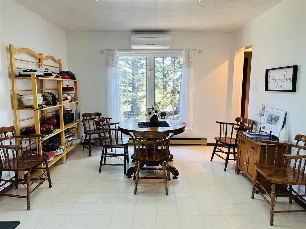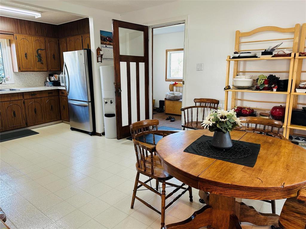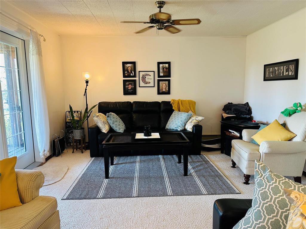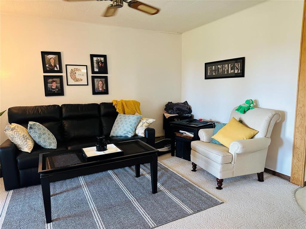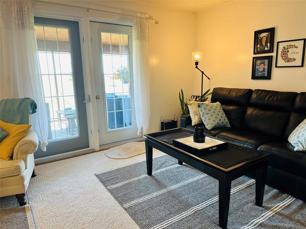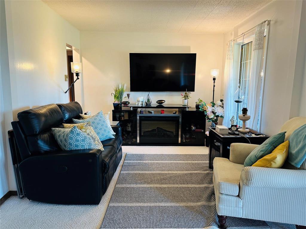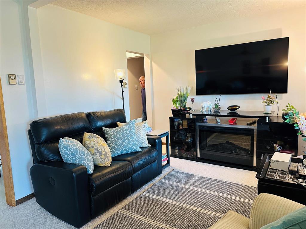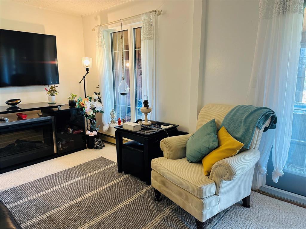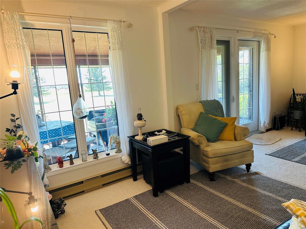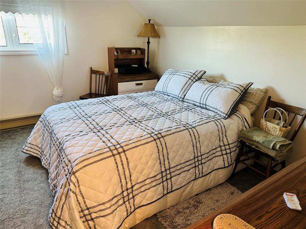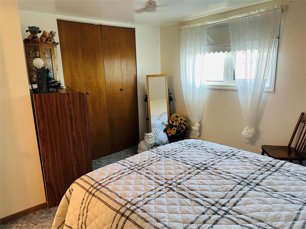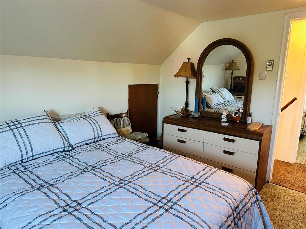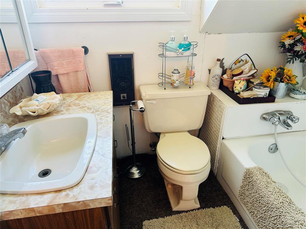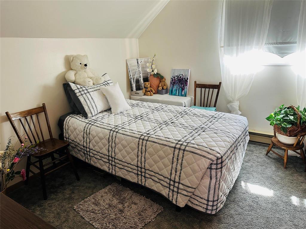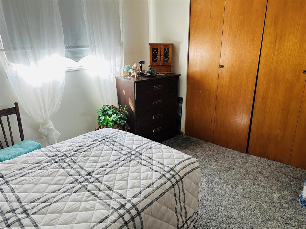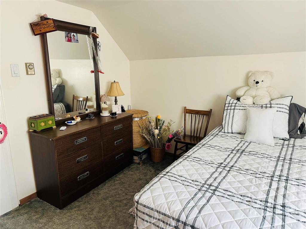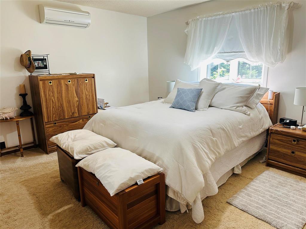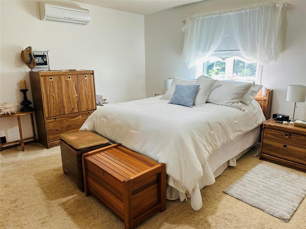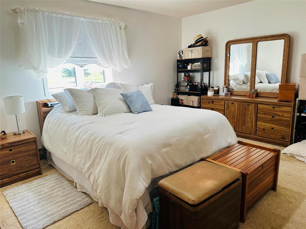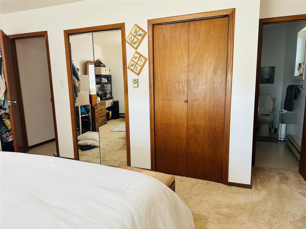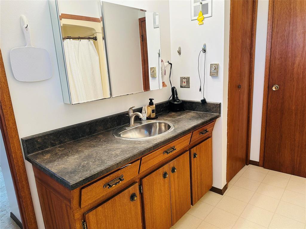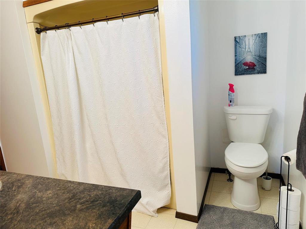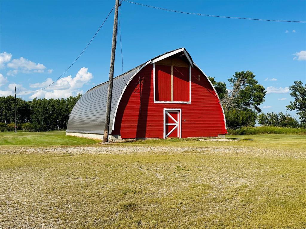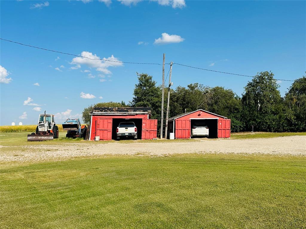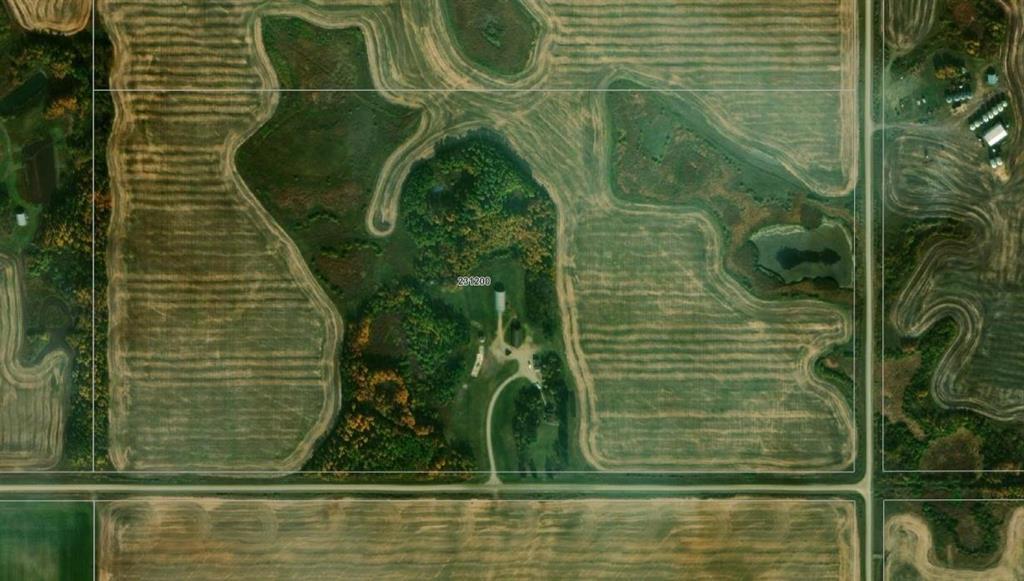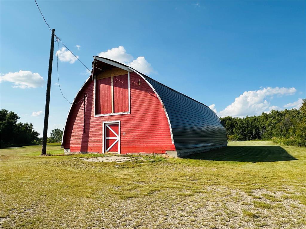-
Main Office
Unit 10, 1015 - 26th Street,
Brandon, MB R7B 2B9
204.728.8247
office@LikeHome.Realty -
Branch Office
Unit 2, 189 Main street NW,
Roblin, MB R0L 1P0
204.937.5240
office@LikeHome.Realty
Unknown Address Foxwarren, Manitoba R0J 0R0
$495,000
R32//Foxwarren/This property has 80 total acres. 45 acres is grainland. Good class B soil. The 1 1/2 storey house has 1,680 SF of living space. The main floor has a kitchen, living room, dining area, master bedroom, 4 pc bath & porch. Upper level has 2 bedrooms and 4 pc bath. In the basement there is a family room, office, 2 pc bath & utility/laundry room. A wonderful feature is the 10' x 22' screened in deck & a 7' x 9' deck. Asphalt shingles new 2020. 1 1/2" styrofoam under siding. Lots of natural light. Triple pane windows. Water supply comes from a well which drilled in 2010. Inclusions: 2 Fridges, stove, Electrolux washer & dryer, small freezer, Xplornet dish, Shaw dish, window coverings, TV wall mount, generator, Dimplex electric fireplace. 2 air conditioning wall units. Electric baseboard heat. Electric hot water tank new in 2021. Sewer pump new 2025. Sewer system is an ejector. (Owners are applying to be able to retain the existing sewage ejector.) Arch rib machine shop 34' x 60' & has new tin 2025. 2 older garages. Well maintained treed yard. Garden. 2025 gross taxes: $1,389.25. Minutes from Birtle, Foxwarren & Russell. Only 2 1/2 miles from paved Highway #16. (id:56420)
Property Details
| MLS® Number | 202521632 |
| Property Type | Single Family |
| Neigbourhood | R32 |
| Community Name | R32 |
| Features | Treed, Flat Site, No Smoking Home, Country Residential, Sump Pump, Private Yard |
| Structure | Deck, Porch, Workshop |
| ViewType | View |
Building
| BathroomTotal | 3 |
| BedroomsTotal | 3 |
| Appliances | Dryer, Freezer, Two Refrigerators, Satellite Dish, Storage Shed, Stove, Washer, Window Coverings |
| ConstructedDate | 1950 |
| CoolingType | Central Air Conditioning |
| FireProtection | Smoke Detectors |
| Fixture | Ceiling Fans |
| FlooringType | Wall-to-wall Carpet, Vinyl |
| HalfBathTotal | 1 |
| HeatingFuel | Electric |
| HeatingType | Baseboard Heaters |
| StoriesTotal | 2 |
| SizeInterior | 1,680 Ft2 |
| Type | House |
| UtilityWater | Municipal Water |
Parking
| Other |
Land
| Acreage | Yes |
| LandscapeFeatures | Fruit Trees/shrubs, Vegetable Garden |
| Sewer | Municipal Sewage System |
| SizeIrregular | 80.000 |
| SizeTotal | 80 Ac |
| SizeTotalText | 80 Ac |
Rooms
| Level | Type | Length | Width | Dimensions |
|---|---|---|---|---|
| Basement | Family Room | 9 ft ,2 in | 19 ft ,6 in | 9 ft ,2 in x 19 ft ,6 in |
| Basement | Office | 9 ft ,1 in | 11 ft ,7 in | 9 ft ,1 in x 11 ft ,7 in |
| Main Level | Living Room | 21 ft ,1 in | 13 ft ,3 in | 21 ft ,1 in x 13 ft ,3 in |
| Main Level | Kitchen | 12 ft ,3 in | 8 ft ,7 in | 12 ft ,3 in x 8 ft ,7 in |
| Main Level | Dining Room | 8 ft ,7 in | 11 ft ,6 in | 8 ft ,7 in x 11 ft ,6 in |
| Main Level | Primary Bedroom | 12 ft ,7 in | 15 ft ,7 in | 12 ft ,7 in x 15 ft ,7 in |
| Main Level | 4pc Bathroom | 10 ft ,4 in | 7 ft ,10 in | 10 ft ,4 in x 7 ft ,10 in |
| Main Level | Porch | 7 ft ,6 in | 17 ft ,3 in | 7 ft ,6 in x 17 ft ,3 in |
| Upper Level | 4pc Bathroom | 6 ft ,10 in | 6 ft ,3 in | 6 ft ,10 in x 6 ft ,3 in |
| Upper Level | Bedroom | 11 ft ,1 in | 10 ft ,4 in | 11 ft ,1 in x 10 ft ,4 in |
| Upper Level | Bedroom | 11 ft ,2 in | 11 ft ,1 in | 11 ft ,2 in x 11 ft ,1 in |
Contact Us
Contact us for more information
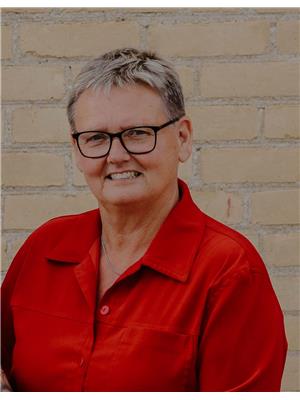
Karen Goraluk
Associate Broker
(204) 937-5388
189 Main Street. N, Unit #2
Roblin, Manitoba R0L 1P0
(204) 937-5240
(204) 937-5388

